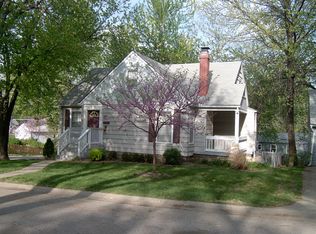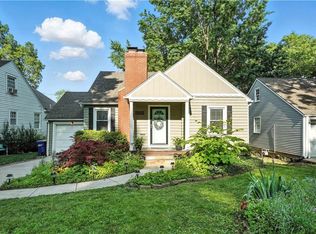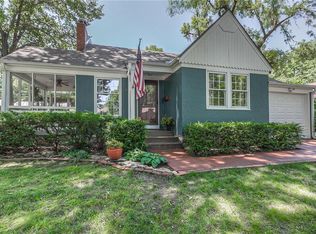Adorable! This sweet home has the curb appeal, the charm, & the functionality all rolled into one. From the arched doorways to the cozy fireplace in the living room, this home is all you have been looking for. Upstairs you will find an oversized master suite with plenty of closet space, storage, & a large full bath. The secondary bedrooms on the main level are both great sizes and share the additional full bath. A one car attached garage & a screened in porch are the icing on the cake here! Do not wait on this one!
This property is off market, which means it's not currently listed for sale or rent on Zillow. This may be different from what's available on other websites or public sources.


