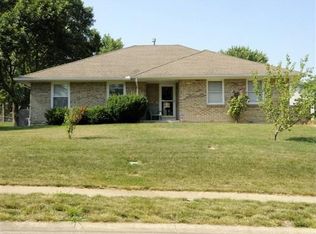Sold
Price Unknown
5207 Longview Rd, Shawnee, KS 66218
4beds
2,033sqft
Single Family Residence
Built in 1997
0.45 Acres Lot
$416,600 Zestimate®
$--/sqft
$2,819 Estimated rent
Home value
$416,600
$396,000 - $437,000
$2,819/mo
Zestimate® history
Loading...
Owner options
Explore your selling options
What's special
Rare find in Western Shawnee! A Ranch home which includes a 20x25' heated/cooled outbuilding/ADU with an 8' insulated garage door. This detached garage is perfect for an office, cars, entertainment space, man cave/she shed, the possibilities are endless! The home features newer: roof, HVAC, A/C, int/ext paint, retaining wall, dishwasher, microwave, & fridge. Kitchen features a pantry, peninsula & many well loved cabinets. Home is wired for a generator. Green features such as a rain barrel system for the garden, Hardy Board Smart Siding (concrete), new insulated garage door, & high efficiency water heater and HVAC. Plenty of room in both electrical boxes to add a car charger, hobby equipment and hot tub! The popcorn ceilings have been removed. Whole house water softener! Basement bedroom is 260sqft with private bath and walk in closet! Award winning & highly ranked DeSoto School District. Just a couple miles to schools, shopping and dining. Add personalization & customized updates and this home will be everything you've been looking for! NO HOA. Homes like this do not come on the market often; plan your showing today!
Zillow last checked: 8 hours ago
Listing updated: April 04, 2024 at 12:58pm
Listing Provided by:
The Karie Parsons Family Team 913-568-3253,
Real Broker, LLC,
Kaelynn Bryant 913-991-1221,
Real Broker, LLC
Bought with:
KC RESOURCE GROUP
Platinum Realty LLC
Source: Heartland MLS as distributed by MLS GRID,MLS#: 2471340
Facts & features
Interior
Bedrooms & bathrooms
- Bedrooms: 4
- Bathrooms: 3
- Full bathrooms: 3
Primary bedroom
- Features: Carpet, Ceiling Fan(s), Walk-In Closet(s)
- Level: First
- Area: 156 Square Feet
- Dimensions: 13 x 12
Bedroom 2
- Features: Carpet
- Level: First
- Area: 130 Square Feet
- Dimensions: 13 x 10
Bedroom 3
- Features: Carpet, Walk-In Closet(s)
- Level: First
- Area: 120 Square Feet
- Dimensions: 12 x 10
Bedroom 4
- Features: Carpet, Walk-In Closet(s)
- Level: Basement
- Area: 260 Square Feet
- Dimensions: 20 x 13
Primary bathroom
- Features: Shower Over Tub
- Level: First
Bathroom 2
- Features: Shower Over Tub
- Level: First
Bathroom 3
- Features: Ceramic Tiles, Shower Only
- Level: Basement
Kitchen
- Features: Pantry, Vinyl
- Level: First
- Area: 247 Square Feet
- Dimensions: 19 x 13
Living room
- Features: Carpet, Ceiling Fan(s)
- Level: First
- Area: 272 Square Feet
- Dimensions: 17 x 16
Recreation room
- Level: Basement
Heating
- Natural Gas, Forced Air
Cooling
- Electric
Appliances
- Included: Dishwasher, Microwave, Refrigerator, Built-In Electric Oven, Stainless Steel Appliance(s), Under Cabinet Appliance(s)
- Laundry: Lower Level
Features
- Ceiling Fan(s), Pantry, Stained Cabinets, Vaulted Ceiling(s), Walk-In Closet(s)
- Flooring: Carpet, Laminate, Tile
- Doors: Storm Door(s)
- Basement: Finished,Bath/Stubbed
- Number of fireplaces: 1
- Fireplace features: Basement, Gas Starter, Great Room, Recreation Room, Wood Burning
Interior area
- Total structure area: 2,033
- Total interior livable area: 2,033 sqft
- Finished area above ground: 1,283
- Finished area below ground: 750
Property
Parking
- Total spaces: 3
- Parking features: Attached, Built-In, Detached, Garage Faces Front
- Attached garage spaces: 3
Features
- Patio & porch: Deck
- Exterior features: Sat Dish Allowed
- Fencing: Metal
Lot
- Size: 0.45 Acres
- Features: Estate Lot
Details
- Additional structures: Garage(s), Outbuilding
- Parcel number: QP31800001 0013
Construction
Type & style
- Home type: SingleFamily
- Architectural style: Traditional
- Property subtype: Single Family Residence
Materials
- Concrete, Frame
- Roof: Composition
Condition
- Year built: 1997
Utilities & green energy
- Sewer: Public Sewer
- Water: Public
Green energy
- Energy efficient items: Appliances, Construction, HVAC, Water Heater
- Water conservation: Rain Garden
Community & neighborhood
Security
- Security features: Smoke Detector(s)
Location
- Region: Shawnee
- Subdivision: Holliday Hills
Other
Other facts
- Listing terms: Cash,Conventional,FHA,VA Loan
- Ownership: Private
- Road surface type: Paved
Price history
| Date | Event | Price |
|---|---|---|
| 4/1/2024 | Sold | -- |
Source: | ||
| 3/3/2024 | Pending sale | $350,000$172/sqft |
Source: | ||
| 3/1/2024 | Listed for sale | $350,000$172/sqft |
Source: | ||
| 10/15/2013 | Sold | -- |
Source: | ||
Public tax history
| Year | Property taxes | Tax assessment |
|---|---|---|
| 2024 | $4,758 +2.5% | $41,044 +3.9% |
| 2023 | $4,642 +7.9% | $39,514 +10.1% |
| 2022 | $4,304 | $35,892 +16% |
Find assessor info on the county website
Neighborhood: 66218
Nearby schools
GreatSchools rating
- 8/10Clear Creek Elementary SchoolGrades: PK-5Distance: 0.9 mi
- 10/10Mill Valley High SchoolGrades: 8-12Distance: 1.3 mi
- 7/10Monticello Trails Middle SchoolGrades: 6-8Distance: 1.3 mi
Schools provided by the listing agent
- Elementary: Clear Creek
- Middle: Monticello Trails
- High: Mill Valley
Source: Heartland MLS as distributed by MLS GRID. This data may not be complete. We recommend contacting the local school district to confirm school assignments for this home.
Get a cash offer in 3 minutes
Find out how much your home could sell for in as little as 3 minutes with a no-obligation cash offer.
Estimated market value
$416,600
Get a cash offer in 3 minutes
Find out how much your home could sell for in as little as 3 minutes with a no-obligation cash offer.
Estimated market value
$416,600
