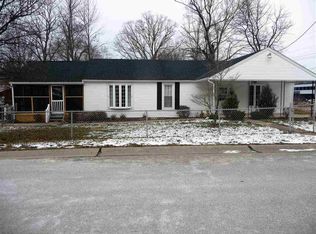Sold for $314,900 on 05/17/23
$314,900
5207 Limaburg Rd, Burlington, KY 41005
3beds
1,474sqft
Single Family Residence, Residential
Built in 1966
-- sqft lot
$307,800 Zestimate®
$214/sqft
$1,955 Estimated rent
Home value
$307,800
$292,000 - $323,000
$1,955/mo
Zestimate® history
Loading...
Owner options
Explore your selling options
What's special
Spacious Main Lvl Living Offering Hardwood Flooring throughout on Nearly an Acre of Land w/Impressive 2 Car RV Garage*Newer Roof, Windows & Paint*Enclosed Sunroom Perfect for Year Round Use*Kitchen has Walk-out to Level Fenced-in Yard*Living Rm Offers Cozy Wood Burning Fireplace*Primary Bedroom has Dual Closets*Expansive Unfinished Lower Lvl Features Abundant Storage, Walk-out & Buck Stove*Fenced-in Yard Perfect for Gardening*Multi-purpose Detached RV Garage*Oversized Garage w/Workshop*Situated near Driving Range, Grocery & Dining
Zillow last checked: 8 hours ago
Listing updated: October 01, 2024 at 08:29pm
Listed by:
Caldwell Group 859-780-5511,
eXp Realty, LLC
Bought with:
Caldwell Group
eXp Realty, LLC
Source: NKMLS,MLS#: 612651
Facts & features
Interior
Bedrooms & bathrooms
- Bedrooms: 3
- Bathrooms: 2
- Full bathrooms: 2
Primary bedroom
- Features: Hardwood Floors
- Level: First
- Area: 204
- Dimensions: 17 x 12
Bedroom 2
- Features: Hardwood Floors
- Level: First
- Area: 132
- Dimensions: 12 x 11
Bedroom 3
- Features: Hardwood Floors
- Level: First
- Area: 121
- Dimensions: 11 x 11
Dining room
- Features: Chandelier, Hardwood Floors
- Level: First
- Area: 120
- Dimensions: 12 x 10
Kitchen
- Features: Walk-Out Access, Laminate Flooring, Wood Cabinets, Recessed Lighting
- Level: First
- Area: 110
- Dimensions: 11 x 10
Living room
- Features: Walk-Out Access, Fireplace(s), Hardwood Floors
- Level: First
- Area: 294
- Dimensions: 21 x 14
Other
- Description: Sunroom
- Features: Walk-Out Access, Carpet Flooring, Ceiling Fan(s), See Remarks
- Level: First
- Area: 242
- Dimensions: 22 x 11
Primary bath
- Features: Ceramic Tile Flooring
- Level: First
- Area: 48
- Dimensions: 8 x 6
Heating
- Has Heating (Unspecified Type)
Cooling
- Central Air
Appliances
- Included: Electric Cooktop, Electric Oven, Dishwasher
- Laundry: Lower Level
Features
- Chandelier, Ceiling Fan(s)
- Windows: Vinyl Frames
- Number of fireplaces: 1
- Fireplace features: Wood Burning
Interior area
- Total structure area: 1,474
- Total interior livable area: 1,474 sqft
Property
Parking
- Total spaces: 4
- Parking features: Attached, Detached, Driveway, Garage, Oversized
- Attached garage spaces: 4
- Has uncovered spaces: Yes
Features
- Levels: One
- Stories: 1
- Patio & porch: Enclosed, Patio, Porch
- Fencing: Metal
Lot
- Features: Level
Details
- Additional structures: Garage(s), Barn(s)
- Parcel number: 049.0003016.00
- Zoning description: Residential
Construction
Type & style
- Home type: SingleFamily
- Architectural style: Ranch
- Property subtype: Single Family Residence, Residential
Materials
- Brick
- Foundation: Poured Concrete
- Roof: Metal
Condition
- Existing Structure
- New construction: No
- Year built: 1966
Utilities & green energy
- Sewer: Public Sewer
- Water: Public
- Utilities for property: Cable Available, Natural Gas Available, Sewer Available, Water Available
Community & neighborhood
Security
- Security features: Smoke Detector(s)
Location
- Region: Burlington
Other
Other facts
- Road surface type: Paved
Price history
| Date | Event | Price |
|---|---|---|
| 5/17/2023 | Sold | $314,900-1.6%$214/sqft |
Source: | ||
| 4/16/2023 | Pending sale | $319,900$217/sqft |
Source: | ||
| 4/12/2023 | Listed for sale | $319,900+118.9%$217/sqft |
Source: | ||
| 5/4/2018 | Sold | $146,121-2.5%$99/sqft |
Source: Public Record Report a problem | ||
| 4/14/2018 | Pending sale | $149,900$102/sqft |
Source: Paragon Realty Partners #514416 Report a problem | ||
Public tax history
| Year | Property taxes | Tax assessment |
|---|---|---|
| 2022 | $1,663 +0.2% | $155,000 |
| 2021 | $1,660 -6% | $155,000 |
| 2020 | $1,766 | $155,000 |
Find assessor info on the county website
Neighborhood: 41005
Nearby schools
GreatSchools rating
- 8/10Chester Goodridge Elementary SchoolGrades: PK-5Distance: 2.2 mi
- 5/10Camp Ernst Middle SchoolGrades: 6-8Distance: 1.5 mi
- 9/10Conner High SchoolGrades: 9-12Distance: 2.1 mi
Schools provided by the listing agent
- Elementary: Goodridge Elementary
- Middle: Camp Ernst Middle School
- High: Conner Senior High
Source: NKMLS. This data may not be complete. We recommend contacting the local school district to confirm school assignments for this home.

Get pre-qualified for a loan
At Zillow Home Loans, we can pre-qualify you in as little as 5 minutes with no impact to your credit score.An equal housing lender. NMLS #10287.
