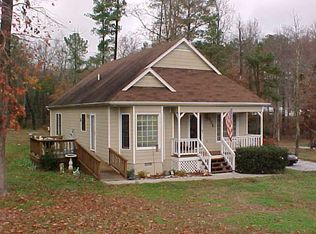Sold
$340,000
5207 Indian Oak Rd, Crewe, VA 23930
4beds
2,001sqft
Manufactured Home
Built in 2025
5 Acres Lot
$345,000 Zestimate®
$170/sqft
$-- Estimated rent
Home value
$345,000
Estimated sales range
Not available
Not available
Zestimate® history
Loading...
Owner options
Explore your selling options
What's special
This beautiful all New Constructed home on 5 acres of land has so much to offer! The Panama model is very spacious with an open floor plan. A huge Primary bR & bath with a walk-in closet is positioned just right. Three additional bedrooms with great size closets and a Hall Bath are on the left side of the home. The Kitchen has a wonderful Island, great for entertaining or casual gathering. The eat-in kitchen can be set up as a formal dining room or great for office space too as you also have the living room and den that have plenty are also off the kitchen. Lots of upgraded options including, All Vinyl Plank floors throughout, pre-wire/bracing for ceiling fans in each room, separate tub/shower in Primary, drywall throughout, a 6x8 covered front porch, sliding doors in the dining room leading out to the 6x8 back deck, 4x5 stairs/landing off the mud room for easy access, hybrid heat pump and smart home thermostat! So much to enjoy and do on 5 acres of land but yet close to everything!
Zillow last checked: 8 hours ago
Listing updated: June 26, 2025 at 04:16am
Listed by:
Heather Grimsley,
Liz Moore & Associates LLC 757-645-4106
Source: REIN Inc.,MLS#: 10578634
Facts & features
Interior
Bedrooms & bathrooms
- Bedrooms: 4
- Bathrooms: 2
- Full bathrooms: 2
Primary bedroom
- Level: First
- Dimensions: 16x13
Bedroom
- Level: First
- Dimensions: 11x13
Full bathroom
- Level: First
Dining room
- Level: First
- Dimensions: 10x13
Family room
- Level: First
- Dimensions: 16x11
Kitchen
- Level: First
- Dimensions: 19x13
Living room
- Level: First
- Dimensions: 19x12.7
Heating
- Electric, Heat Pump, Programmable Thermostat
Cooling
- Central Air
Appliances
- Included: Dishwasher, Microwave, Electric Range, Refrigerator, Electric Water Heater
- Laundry: Dryer Hookup, Washer Hookup
Features
- Walk-In Closet(s), Pantry
- Flooring: Vinyl
- Basement: Crawl Space
- Has fireplace: No
Interior area
- Total interior livable area: 2,001 sqft
Property
Parking
- Parking features: Driveway
- Has uncovered spaces: Yes
Features
- Stories: 1
- Patio & porch: Deck, Porch
- Pool features: None
- Fencing: None
- Waterfront features: Not Waterfront
Lot
- Size: 5 Acres
Construction
Type & style
- Home type: MobileManufactured
- Property subtype: Manufactured Home
Materials
- Vinyl Siding
- Roof: Asphalt Shingle
Condition
- New construction: No
- Year built: 2025
Utilities & green energy
- Sewer: Septic Tank
- Water: Well
Community & neighborhood
Location
- Region: Crewe
- Subdivision: All Others Area 77
HOA & financial
HOA
- Has HOA: No
Price history
Price history is unavailable.
Public tax history
Tax history is unavailable.
Neighborhood: 23930
Nearby schools
GreatSchools rating
- 6/10Crewe Primary SchoolGrades: PK-4Distance: 1 mi
- 3/10Nottoway Middle SchoolGrades: 7-8Distance: 4.7 mi
- 2/10Nottoway High SchoolGrades: 9-12Distance: 4.6 mi
Schools provided by the listing agent
- Elementary: Crewe Primary
- Middle: Nottoway Middle
- High: Nottoway
Source: REIN Inc.. This data may not be complete. We recommend contacting the local school district to confirm school assignments for this home.
Sell for more on Zillow
Get a free Zillow Showcase℠ listing and you could sell for .
$345,000
2% more+ $6,900
With Zillow Showcase(estimated)
$351,900