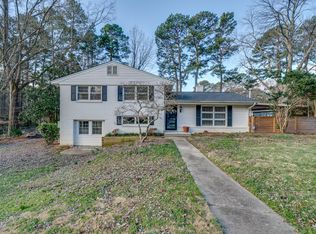WANT STUNNING WATERFRONT VIEWS LESS THAN 10 MINUTES TO DOWNTOWN? This rare 3 bedroom 3 bathroom mid-century industrial home was renovated in 2014. Includes amazing landscapes and in-ground pool. Refinished hardwoods and Italian tile throughout main floor. Custom wood beams open up the space adding gorgeous architectural detail. Living room has wood burning fireplace, Den contains cozy gas logs. Master suite. Bedroom, bonus room and full bath in basement. See agent remarks and docs for many more details.
This property is off market, which means it's not currently listed for sale or rent on Zillow. This may be different from what's available on other websites or public sources.
