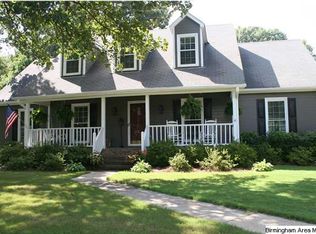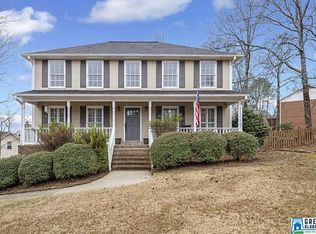Sold for $432,000
$432,000
5207 Harvest Ridge Ln, Birmingham, AL 35242
3beds
2,723sqft
Single Family Residence
Built in 1985
0.38 Acres Lot
$434,000 Zestimate®
$159/sqft
$2,729 Estimated rent
Home value
$434,000
$347,000 - $543,000
$2,729/mo
Zestimate® history
Loading...
Owner options
Explore your selling options
What's special
OPEN HOUSE SUN 8/10 2-4pm! Classic colonial home in the heart of Meadow Brook - one of top 5 places to live in Birmingham based on Niche data! So bring the family, bring the pet, bring your dreams and get settled into everything Oak Mountain school zone has to offer! This beauty has all hardwoods on main - a large den with gas log fireplace, office/flex room, dining room, half bath, eat-in kitchen with granite, tile backsplash, stainless appliances. Brand new deck overlooks flat backyard. All ceilings smooth with crown molding. Upstairs you'll find a large master, huge closet, double vanity, separate shower and soaker tub. 2 more bedrooms share J&J bathroom. Convenient laundry and pull down attic. Downstairs features large bonus room with window, decorative concrete flooring, black ceiling - perfect for playroom, man cave, or movie room! This area is stubbed for bath as well. HVAC 2016, Wtr Htr 2023, Roof 2006, Garage Doors 2018, Sprinkler system. You will love this home AND Location!
Zillow last checked: 8 hours ago
Listing updated: October 22, 2025 at 02:40pm
Listed by:
Patti Henderson 205-585-0233,
Smartway Real Estate LLC
Bought with:
Joshua manning
RealtySouth-Inverness Office
Source: GALMLS,MLS#: 21426439
Facts & features
Interior
Bedrooms & bathrooms
- Bedrooms: 3
- Bathrooms: 3
- Full bathrooms: 2
- 1/2 bathrooms: 1
Primary bedroom
- Level: Second
Bedroom 1
- Level: Second
Bedroom 2
- Level: Second
Primary bathroom
- Level: Second
Bathroom 1
- Level: First
Dining room
- Level: First
Family room
- Level: First
Kitchen
- Features: Stone Counters
- Level: First
Basement
- Area: 1132
Office
- Level: First
Heating
- Central, Natural Gas
Cooling
- Central Air, Dual, Electric
Appliances
- Included: Dishwasher, Microwave, Electric Oven, Refrigerator, Stainless Steel Appliance(s), Gas Water Heater
- Laundry: Electric Dryer Hookup, Washer Hookup, Upper Level, Laundry Closet, Yes
Features
- Recessed Lighting, High Ceilings, Crown Molding, Smooth Ceilings, Linen Closet, Separate Shower, Tub/Shower Combo, Walk-In Closet(s)
- Flooring: Carpet, Concrete, Hardwood, Tile
- Basement: Full,Partially Finished,Block,Daylight,Bath/Stubbed
- Attic: Pull Down Stairs,Yes
- Number of fireplaces: 1
- Fireplace features: Brick (FIREPL), Gas Log, Den, Gas
Interior area
- Total interior livable area: 2,723 sqft
- Finished area above ground: 2,252
- Finished area below ground: 471
Property
Parking
- Total spaces: 2
- Parking features: Basement, Garage Faces Side
- Attached garage spaces: 2
Features
- Levels: 2+ story
- Patio & porch: Open (DECK), Deck
- Exterior features: Sprinkler System
- Pool features: None
- Fencing: Fenced
- Has view: Yes
- View description: None
- Waterfront features: No
Lot
- Size: 0.38 Acres
Details
- Parcel number: 101120007002.000
- Special conditions: N/A
Construction
Type & style
- Home type: SingleFamily
- Property subtype: Single Family Residence
Materials
- Other
- Foundation: Basement
Condition
- Year built: 1985
Utilities & green energy
- Sewer: Septic Tank
- Water: Public
- Utilities for property: Underground Utilities
Community & neighborhood
Location
- Region: Birmingham
- Subdivision: Meadow Brook
HOA & financial
HOA
- Has HOA: Yes
- HOA fee: $25 annually
- Services included: Maintenance Grounds, Utilities for Comm Areas
Other
Other facts
- Price range: $432K - $432K
Price history
| Date | Event | Price |
|---|---|---|
| 10/10/2025 | Sold | $432,000$159/sqft |
Source: | ||
| 8/19/2025 | Contingent | $432,000$159/sqft |
Source: | ||
| 8/8/2025 | Listed for sale | $432,000+20.3%$159/sqft |
Source: | ||
| 4/23/2021 | Sold | $359,000+19.5%$132/sqft |
Source: | ||
| 5/27/2016 | Sold | $300,500-78.1%$110/sqft |
Source: | ||
Public tax history
| Year | Property taxes | Tax assessment |
|---|---|---|
| 2025 | $1,754 +2.2% | $39,860 +2.2% |
| 2024 | $1,716 +5.3% | $39,000 +5.3% |
| 2023 | $1,630 +3.9% | $37,040 +3.9% |
Find assessor info on the county website
Neighborhood: Meadowbrook
Nearby schools
GreatSchools rating
- 9/10Inverness Elementary SchoolGrades: PK-3Distance: 0.8 mi
- 5/10Oak Mt Middle SchoolGrades: 6-8Distance: 2.1 mi
- 8/10Oak Mt High SchoolGrades: 9-12Distance: 3.1 mi
Schools provided by the listing agent
- Elementary: Inverness
- Middle: Oak Mountain
- High: Oak Mountain
Source: GALMLS. This data may not be complete. We recommend contacting the local school district to confirm school assignments for this home.
Get a cash offer in 3 minutes
Find out how much your home could sell for in as little as 3 minutes with a no-obligation cash offer.
Estimated market value$434,000
Get a cash offer in 3 minutes
Find out how much your home could sell for in as little as 3 minutes with a no-obligation cash offer.
Estimated market value
$434,000

