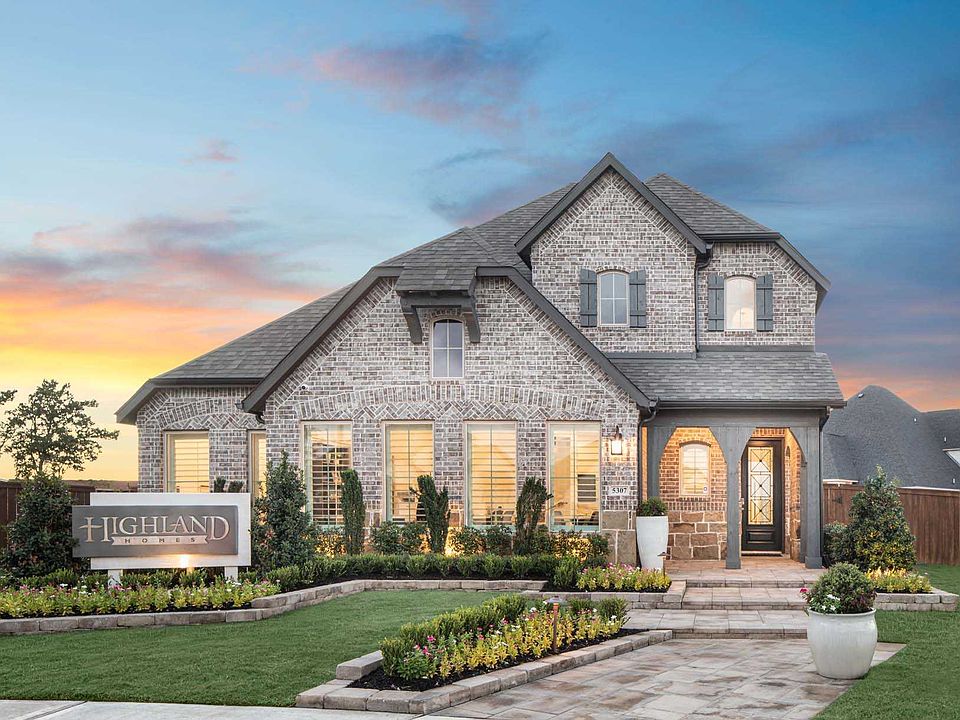MLS# 32900231 - Built by Highland Homes - August completion! ~ An open, bright floorplan make the Lyndhurst a great two-story home. The living area has two story ceilings and is open to the kitchen and dining areas. The kitchen has a large island with seating and the dining area has a window seat and built in hutch, both with lots of space for entertaining. The primary suite is located downstairs and has a great bay window. Upstairs are 3 bedrooms, 2 full baths and a game room. A sprinkler system in the front and back yards is included, as well as a tankless water heater and top of the line warranty.
New construction
Special offer
$455,266
5207 Getty Ln, Iowa Colony, TX 77583
4beds
2,356sqft
Single Family Residence
Built in 2025
-- sqft lot
$440,200 Zestimate®
$193/sqft
$106/mo HOA
What's special
Open bright floorplanTwo story ceilingsGame roomWindow seatBuilt in hutchLarge island with seatingBay window
- 18 days
- on Zillow |
- 45 |
- 1 |
Zillow last checked: 7 hours ago
Listing updated: June 05, 2025 at 03:56am
Listed by:
Ben Caballero 888-524-3182,
Highland Homes Realty
Source: HAR,MLS#: 32900231
Travel times
Schedule tour
Select your preferred tour type — either in-person or real-time video tour — then discuss available options with the builder representative you're connected with.
Select a date
Facts & features
Interior
Bedrooms & bathrooms
- Bedrooms: 4
- Bathrooms: 4
- Full bathrooms: 3
- 1/2 bathrooms: 1
Rooms
- Room types: Family Room, Gameroom Up, Kitchen/Dining Combo, Living Room, Utility Room
Kitchen
- Features: Kitchen Island, Pots/Pans Drawers, Walk-in Pantry
Heating
- Natural Gas, Zoned
Cooling
- Electric, Zoned
Appliances
- Included: ENERGY STAR Qualified Appliances, Water Heater, Oven, Gas Cooktop, Dishwasher, Disposal, Microwave
- Laundry: Electric Dryer Hookup, Gas Dryer Hookup, Washer Hookup
Features
- High Ceilings, Ceiling Fan(s), Primary Bed - 1st Floor, Walk-In Closet(s), Quartz Counters
- Flooring: Carpet, Laminate, Tile
- Windows: Insulated/Low-E windows
- Attic: Radiant Attic Barrier
Interior area
- Total structure area: 2,356
- Total interior livable area: 2,356 sqft
Property
Parking
- Total spaces: 2
- Parking features: Attached
- Attached garage spaces: 2
Features
- Stories: 2
- Patio & porch: Covered
- Exterior features: Sprinkler System
- Fencing: Full
Lot
- Features: Subdivided
Construction
Type & style
- Home type: SingleFamily
- Architectural style: Contemporary/Modern,Traditional
- Property subtype: Single Family Residence
Materials
- Brick, Cement Siding, Batts Insulation
- Foundation: Slab
- Roof: Composition
Condition
- Under Construction
- New construction: Yes
- Year built: 2025
Details
- Builder name: Highland Homes
Utilities & green energy
- Water: Water District
Green energy
- Green verification: ENERGY STAR Certified Homes, HERS Index Score, Other Energy Report
- Energy efficient items: Attic Vents, Thermostat, Lighting, HVAC>13 SEER, Other Energy Features
Community & HOA
Community
- Security: Fire Alarm
- Subdivision: Meridiana: 40ft. lots
HOA
- Has HOA: Yes
- HOA fee: $1,271 annually
- HOA phone: 281-870-0585
Location
- Region: Iowa Colony
Financial & listing details
- Price per square foot: $193/sqft
- Date on market: 5/27/2025
- Listing agreement: Exclusive Agency
- Listing terms: Conventional,FHA,VA Loan
About the community
Welcome to Meridiana! You'll find an oasis retreat meets a new home community, just minutes south of Pearland. Meridiana is a short drive to the world-famous Houston Medical Center and offers easy access to several large business centers, including Dow Chemical and BASF. With a state-of-the-art elementary school, a junior high and high school on the way, and learning labs nestled in the community, students will find innovative ways to learn.
Free Generac Generator* Click Here for Details
Source: Highland Homes

