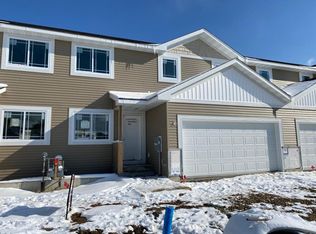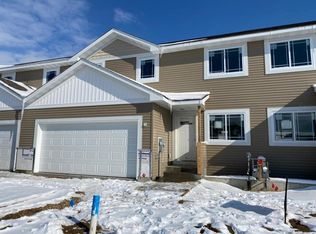Closed
$320,000
5207 Foxfield Dr NW, Rochester, MN 55901
4beds
2,165sqft
Townhouse Side x Side
Built in 2019
2,178 Square Feet Lot
$323,800 Zestimate®
$148/sqft
$2,468 Estimated rent
Home value
$323,800
$298,000 - $353,000
$2,468/mo
Zestimate® history
Loading...
Owner options
Explore your selling options
What's special
Great Investment opportunity! Spacious End Unit, offering 4 bedrooms, 4 baths, with attached 2 car garage. Main floor offers living room, dining with sliding door to yard and a 10x 10 patio with Southern exposure, kitchen with quartz counter-tops stainless steel appliances, and half bath. The upper level offers 3 bedrooms with a spacious primary with a full private en-suite, laundry is also on the upper level with another full bath to accommodate the other 2 bedrooms. The lower level offers a family room, 4th bedroom and full bathroom. This unit offers more than just a home; it offers a lifestyle of ease and convenience. The association takes care of snow removal, lawn care, trash, exterior insurance and exterior maintenance, alleviating the burden of exterior upkeep. Moreover, this is a pet friendly community. Conveniently located near bus lines, shopping, restaurants, medical facilities, and highways. Embrace carefree living with its impeccable design, modern amenities, and prime location, Welcome Home!
Zillow last checked: 8 hours ago
Listing updated: June 10, 2025 at 11:42am
Listed by:
Kelly Calvert 507-261-2632,
Edina Realty, Inc.
Bought with:
Tiffany Carey
Re/Max Results
Jason Carey
Source: NorthstarMLS as distributed by MLS GRID,MLS#: 6676680
Facts & features
Interior
Bedrooms & bathrooms
- Bedrooms: 4
- Bathrooms: 4
- Full bathrooms: 3
- 1/2 bathrooms: 1
Bedroom 1
- Level: Upper
- Area: 156 Square Feet
- Dimensions: 12x13
Bedroom 2
- Level: Upper
- Area: 143 Square Feet
- Dimensions: 11x13
Bedroom 3
- Level: Upper
- Area: 110 Square Feet
- Dimensions: 10x11
Bedroom 4
- Level: Lower
- Area: 110 Square Feet
- Dimensions: 10x11
Dining room
- Level: Main
- Area: 169 Square Feet
- Dimensions: 13x13
Family room
- Level: Lower
Kitchen
- Level: Main
- Area: 120 Square Feet
- Dimensions: 10x12
Laundry
- Level: Upper
- Area: 56 Square Feet
- Dimensions: 7x8
Living room
- Level: Lower
- Area: 204 Square Feet
- Dimensions: 12x17
Patio
- Level: Main
- Area: 100 Square Feet
- Dimensions: 10x10
Heating
- Forced Air
Cooling
- Central Air
Appliances
- Included: Dishwasher, Dryer, Microwave, Range, Refrigerator, Stainless Steel Appliance(s), Washer
Features
- Basement: Egress Window(s),Finished
- Has fireplace: No
Interior area
- Total structure area: 2,165
- Total interior livable area: 2,165 sqft
- Finished area above ground: 1,566
- Finished area below ground: 599
Property
Parking
- Total spaces: 2
- Parking features: Attached, Concrete, Garage Door Opener, Guest
- Attached garage spaces: 2
- Has uncovered spaces: Yes
- Details: Garage Dimensions (20x20)
Accessibility
- Accessibility features: None
Features
- Levels: Two
- Stories: 2
- Patio & porch: Patio
Lot
- Size: 2,178 sqft
- Dimensions: 37 x 57
- Features: Corner Lot
Details
- Foundation area: 665
- Parcel number: 740714071619
- Zoning description: Residential-Multi-Family,Residential-Single Family
Construction
Type & style
- Home type: Townhouse
- Property subtype: Townhouse Side x Side
- Attached to another structure: Yes
Materials
- Brick/Stone, Vinyl Siding
- Roof: Age 8 Years or Less
Condition
- Age of Property: 6
- New construction: No
- Year built: 2019
Utilities & green energy
- Gas: Natural Gas
- Sewer: City Sewer/Connected
- Water: City Water/Connected
Community & neighborhood
Location
- Region: Rochester
- Subdivision: Foxfield Luxury Twnhms
HOA & financial
HOA
- Has HOA: Yes
- HOA fee: $235 monthly
- Services included: Hazard Insurance, Lawn Care, Maintenance Grounds, Professional Mgmt, Trash, Snow Removal
- Association name: Atwood Management
- Association phone: 507-388-9375
Price history
| Date | Event | Price |
|---|---|---|
| 6/10/2025 | Sold | $320,000$148/sqft |
Source: | ||
| 3/24/2025 | Pending sale | $320,000$148/sqft |
Source: | ||
| 3/10/2025 | Listed for sale | $320,000$148/sqft |
Source: | ||
| 5/7/2024 | Listing removed | $320,000$148/sqft |
Source: BHHS broker feed #6500226 Report a problem | ||
| 4/15/2024 | Price change | $320,000-1.4%$148/sqft |
Source: | ||
Public tax history
| Year | Property taxes | Tax assessment |
|---|---|---|
| 2024 | $3,682 | $306,100 +5.2% |
| 2023 | -- | $290,900 +10.7% |
| 2022 | $3,222 +913.2% | $262,900 +13.3% |
Find assessor info on the county website
Neighborhood: 55901
Nearby schools
GreatSchools rating
- 8/10George W. Gibbs Elementary SchoolGrades: PK-5Distance: 0.5 mi
- 3/10Dakota Middle SchoolGrades: 6-8Distance: 0.6 mi
- 5/10John Marshall Senior High SchoolGrades: 8-12Distance: 4.6 mi
Schools provided by the listing agent
- Elementary: George Gibbs
- Middle: John Adams
- High: John Marshall
Source: NorthstarMLS as distributed by MLS GRID. This data may not be complete. We recommend contacting the local school district to confirm school assignments for this home.
Get a cash offer in 3 minutes
Find out how much your home could sell for in as little as 3 minutes with a no-obligation cash offer.
Estimated market value
$323,800


