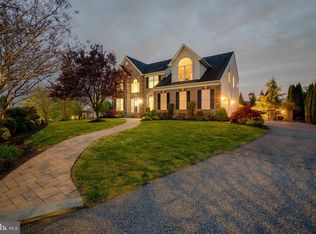New Price...STUNNING!!! 5 Bedroom / 5 Bath Brick Front Colonial With 2 Car Oversized Attached Garage Located In Perry Hall With Upgrades Throughout. Main Level Showcases A Grand 2 Story Foyer With Hardwood Floor & Palladian Window Flanked By A Formal Living Room With Tray Ceiling, Crown Molding, Hardwood Floor, Transom Windows And A Formal Dining Room With Hardwood Floor, Chair Rail, Crown Molding And Transom Windows With Adjacent Butler Pantry With Ceramic Tile, Recessed Lights, Granite Countertop And 42" Cabinets Leading To An Expansive Eat-In Gourmet Kitchen Offering Center Island Gas Cooktop With Downdraft, Granite Countertops, Dishwasher, Side By Side Refrigerator With Freezer Drawer, 2 Built-In Wall Ovens With Convection, Built-In Microwave, 42" White Cabinets, Recessed Lights, Pendant Lights, Double Sink With Disposal, Ceiling Fan, Pantry And Bonus Kitchen Desk Area With Ceramic Floor & Granite Countertops All Opening To A Spacious 2 Story Family Room With Updated Carpet, Ceiling Fan, Recessed Lights, Gas Fireplace With Wood Mantel And 2nd Stairway To The Upper Level. Completing The Main Level Is A Mud Room With Ceramic Floors & Additional Pantry, A Second Foyer With Hardwood Floor, Full Hall Bath With Ceramic Floor, And A Bright Window Filled Office With Glass Panel Doors And Carpet. The Vast Upper Level Features A Size-able Master Suite With Double Door Entry, Cathedral Ceiling, Carpet, Ceiling Fan, Sitting Room, Massive Walk-In Closet, Vanity Area, Master Bath With Ceramic Tile, Jetted Corner Soaking Tub, Separate Shower, Water Closet, Recessed Lights, Linen Closet And Dual Vanity. Also Adorning The Upper Level Are 3 Additional Very Generous Bedrooms With Ample Closet Space, Carpet And Ceiling Fans (2 With Adjoining Full Jack And Jill Bathroom), An Additional Full Hall Bath With Ceramic Floor And A Hall Laundry Room With Ceramic Tile Floor, Washer & Dryer And Utility Sink. The Lower Level Boasts A Rec Room With Sink (Ready For Wet Bar), Exercise Room, Utility Room & In-Law Suite (Combination Kitchen / Dining / Living Room) Complete With Full Kitchen Including Electric Oven / Stove, Range Hood, Refrigerator & Ceiling Fan, Full Bath And Bedroom With Walk In Closet. Lower Level Has Interior Access As Well As Walk Up Exterior Stairway And Painted Concrete Floor Throughout Just Waiting On Your Finishing Touches. Upgrades Include Hardwood Floors, Gourmet Kitchen, 9' Ceilings, High Efficiency Gas Water Heater & Furnace, Architecture Shingle Room And Much Much More! A MUST SEE!!! Agents Using Phone App Must Use Serial Number On Side Of Lock Box. Sentri-Lock Box Is On Left Hand Entry On The Joppa Rd Side Of The Home.
This property is off market, which means it's not currently listed for sale or rent on Zillow. This may be different from what's available on other websites or public sources.

