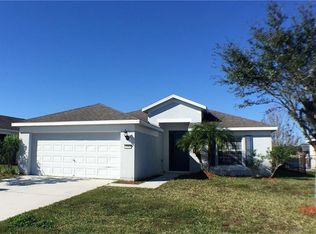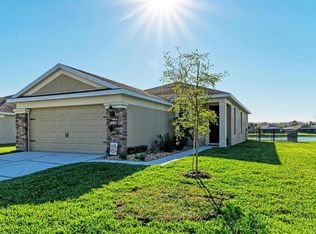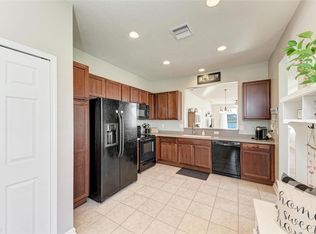Built in 2008, 4 beds/2 baths/2 car garage,solid cherry wood cabinet w/granite, very large lanai facing the pond and the sunset,Harrison ranch subdivision is remarquable with walking trails, playground, tennnis courts, fitness center, clubhouse and a community pool. On 301 Close I-75, Outlets Mall, grocery store and schools. The house is well kept and a lot upgrate. NOT A SHORT SALE. Brokered And Advertised By: KATHY MARLOWE & ASSOC. REALTY Listing Agent: NORMAND AVOINE
This property is off market, which means it's not currently listed for sale or rent on Zillow. This may be different from what's available on other websites or public sources.


