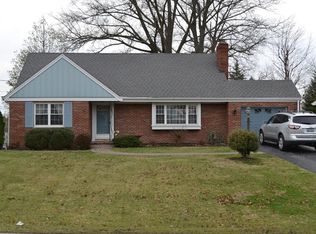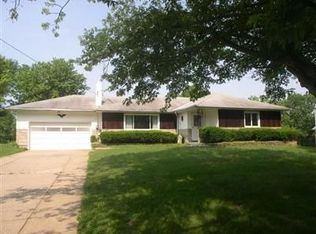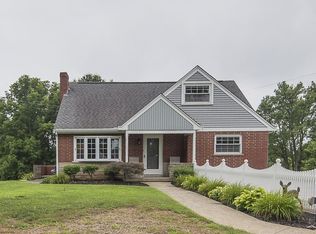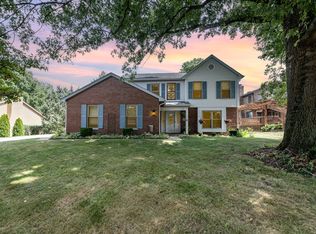Sold for $308,000 on 09/22/23
$308,000
5206 Winters Ln, Cold Spring, KY 41076
3beds
2,100sqft
Single Family Residence, Residential
Built in 1959
0.46 Acres Lot
$324,200 Zestimate®
$147/sqft
$2,134 Estimated rent
Home value
$324,200
$308,000 - $340,000
$2,134/mo
Zestimate® history
Loading...
Owner options
Explore your selling options
What's special
*All Offers to be submitted before 5pm Monday August 28,2023* Owner reserves the right to accept any offer prior*
Introducing 5206 Winters Lane, a stunning property located in Cold Spring, KY. This lovely 3-bedroom, 2-bathroom home is an ideal choice for those seeking a comfortable and elegant living space. This home offers a touch of timeless charm.
With an area spanning approximately 2100 square feet, there is ample room for your family to grow and thrive. The well-designed layout ensures an open and inviting atmosphere throughout the home. The bedrooms provide cozy retreats, while the bathrooms offer convenient functionality.
Situated in peaceful Cold Spring, this property offers a peaceful and serene setting with walking distance to St. Joseph School and church. Whether you prefer relaxing in the spacious backyard or exploring the surrounding area, there is something for everyone to enjoy.
Minutes to Downtown Cincinnati and Newport on the Levee and the new Ovation!
Zillow last checked: 8 hours ago
Listing updated: October 02, 2024 at 08:28pm
Listed by:
Ben Neltner 859-816-0228,
Neltner Realty
Bought with:
Katie Robbins, 209319
Keller Williams Realty Services
Source: NKMLS,MLS#: 616451
Facts & features
Interior
Bedrooms & bathrooms
- Bedrooms: 3
- Bathrooms: 2
- Full bathrooms: 1
- 1/2 bathrooms: 1
Primary bedroom
- Features: Carpet Flooring, Ceiling Fan(s)
- Level: First
- Area: 156
- Dimensions: 12 x 13
Bedroom 2
- Features: Carpet Flooring, Ceiling Fan(s)
- Level: First
- Area: 144
- Dimensions: 12 x 12
Bedroom 3
- Features: Carpet Flooring, Ceiling Fan(s)
- Level: First
- Area: 132
- Dimensions: 12 x 11
Dining room
- Features: Walk-Out Access, Fireplace(s), Hardwood Floors
- Level: First
- Area: 180
- Dimensions: 12 x 15
Living room
- Features: Carpet Flooring, Ceiling Fan(s)
- Level: First
- Area: 288
- Dimensions: 12 x 24
Primary bath
- Features: Double Vanity
- Level: First
- Area: 80
- Dimensions: 10 x 8
Other
- Features: Tile Flooring
- Level: First
- Area: 559
- Dimensions: 43 x 13
Heating
- Forced Air
Cooling
- Central Air
Appliances
- Included: Electric Range, Dishwasher, Double Oven, Microwave, Refrigerator
Features
- Laminate Counters, Storage, Double Vanity, Ceiling Fan(s)
- Basement: Full
- Number of fireplaces: 1
- Fireplace features: Wood Burning
Interior area
- Total structure area: 2,100
- Total interior livable area: 2,100 sqft
Property
Parking
- Total spaces: 1
- Parking features: Driveway, Garage
- Garage spaces: 1
- Has uncovered spaces: Yes
Features
- Levels: One
- Stories: 1
- Patio & porch: Covered
- Exterior features: Private Yard
Lot
- Size: 0.46 Acres
- Dimensions: .4 acre
- Features: Cleared, Level
Details
- Additional structures: Shed(s)
- Parcel number: 9999919104.00
Construction
Type & style
- Home type: SingleFamily
- Architectural style: Ranch
- Property subtype: Single Family Residence, Residential
Materials
- Brick Veneer
- Foundation: Poured Concrete
- Roof: Asphalt
Condition
- New construction: No
- Year built: 1959
Utilities & green energy
- Sewer: Public Sewer
- Water: Public
Community & neighborhood
Location
- Region: Cold Spring
Price history
| Date | Event | Price |
|---|---|---|
| 9/22/2023 | Sold | $308,000+3%$147/sqft |
Source: | ||
| 8/29/2023 | Pending sale | $299,000$142/sqft |
Source: | ||
| 8/24/2023 | Listed for sale | $299,000+145.1%$142/sqft |
Source: | ||
| 7/9/2009 | Sold | $122,000$58/sqft |
Source: Public Record Report a problem | ||
Public tax history
| Year | Property taxes | Tax assessment |
|---|---|---|
| 2022 | $1,958 0% | $156,620 |
| 2021 | $1,958 +6.1% | $156,620 |
| 2018 | $1,845 -3.7% | $156,620 +6.1% |
Find assessor info on the county website
Neighborhood: 41076
Nearby schools
GreatSchools rating
- 4/10Crossroads Elementary SchoolGrades: PK-5Distance: 2.2 mi
- 5/10Campbell County Middle SchoolGrades: 6-8Distance: 5 mi
- 9/10Campbell County High SchoolGrades: 9-12Distance: 8.2 mi
Schools provided by the listing agent
- Elementary: Crossroads Elementary
- Middle: Campbell County Middle School
- High: Campbell County High
Source: NKMLS. This data may not be complete. We recommend contacting the local school district to confirm school assignments for this home.

Get pre-qualified for a loan
At Zillow Home Loans, we can pre-qualify you in as little as 5 minutes with no impact to your credit score.An equal housing lender. NMLS #10287.



