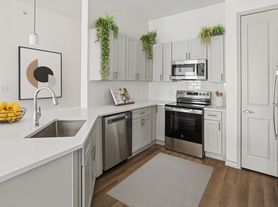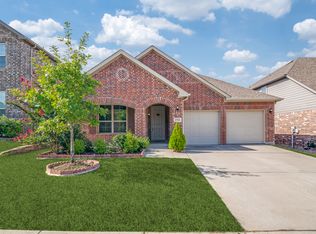4 Bedroom Single Family House - 5206 Vagas Dr, Rowlett Stylish 4-bed, 2.5-bath home in Rowlett offering 2,188 sq ft of modern living. Highlights include a bright open layout, updated kitchen, spacious bedrooms, and in-unit laundry. Enjoy central A/C, attached garage parking, and a sparkling private pool perfect for entertaining. Pets are welcome, and the home's thoughtful updates ensure both comfort and convenience in the desirable Woodlake community. For more properties like this visit Affordable Housing.
House for rent
$3,950/mo
5206 Vagas Dr, Rowlett, TX 75088
4beds
2,188sqft
Price may not include required fees and charges.
Single family residence
Available now
-- Pets
Ceiling fan
In unit laundry
-- Parking
Fireplace
What's special
Sparkling private poolSpacious bedroomsIn-unit laundryAttached garage parkingBright open layoutUpdated kitchen
- 7 days |
- -- |
- -- |
Travel times
Looking to buy when your lease ends?
Consider a first-time homebuyer savings account designed to grow your down payment with up to a 6% match & 3.83% APY.
Facts & features
Interior
Bedrooms & bathrooms
- Bedrooms: 4
- Bathrooms: 2
- Full bathrooms: 2
Heating
- Fireplace
Cooling
- Ceiling Fan
Appliances
- Included: Disposal, Dryer, Microwave, Refrigerator, Washer
- Laundry: In Unit
Features
- Ceiling Fan(s)
- Has fireplace: Yes
Interior area
- Total interior livable area: 2,188 sqft
Property
Parking
- Details: Contact manager
Features
- Exterior features: Lawn
- Has private pool: Yes
Details
- Parcel number: 533000020008000R
Construction
Type & style
- Home type: SingleFamily
- Property subtype: Single Family Residence
Community & HOA
HOA
- Amenities included: Pool
Location
- Region: Rowlett
Financial & listing details
- Lease term: Contact For Details
Price history
| Date | Event | Price |
|---|---|---|
| 10/15/2025 | Listed for rent | $3,950-12.2%$2/sqft |
Source: Zillow Rentals | ||
| 10/14/2025 | Listing removed | $4,500$2/sqft |
Source: Zillow Rentals | ||
| 10/7/2025 | Listed for rent | $4,500+28.6%$2/sqft |
Source: Zillow Rentals | ||
| 10/7/2025 | Listing removed | $3,500$2/sqft |
Source: Zillow Rentals | ||
| 9/13/2025 | Price change | $3,500-2.8%$2/sqft |
Source: Zillow Rentals | ||

