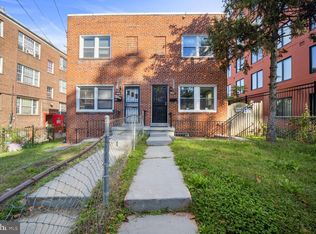Sold for $359,000 on 02/28/25
$359,000
5206 Sheriff Rd NE, Washington, DC 20019
3beds
1,280sqft
Townhouse
Built in 1955
2,272 Square Feet Lot
$356,300 Zestimate®
$280/sqft
$3,295 Estimated rent
Home value
$356,300
$335,000 - $381,000
$3,295/mo
Zestimate® history
Loading...
Owner options
Explore your selling options
What's special
Move in ready! Welcome to this newly updated and freshly painted 3-level home with 3 bedrooms and 2 full bathrooms. The top two levels of the home have professionally refinished hardwood flooring. The kitchen shines with brand new stainless steel appliances, new countertops and backsplash, new cabinets, and new LVP flooring. All vinyl windows are brand new and professionally installed. Upstairs you'll find the owner's bedroom and two guest bathrooms. All doors and light fixtures are brand new! The upstairs full bathroom is fully renovated with modern and clean tiles and accessories. The fully finished basement can be a huge recreation room with new durable and water resistant LVP flooring, laundry room, another new full bathroom and has 2 walk-ups—1 in front and 1 to the back yard! Step outside the new backdoor to the fully fenced backyard with deck, perfect for outdoor activities and relaxation. Conveniently located near public transportation and major highways. ACT FAST, WILL NOT LAST!
Zillow last checked: 8 hours ago
Listing updated: February 28, 2025 at 07:30am
Listed by:
Mr. Tom S Hennerty 703-581-8605,
NetRealtyNow.com, LLC
Bought with:
Elaine Williams, 666719
Realty One Group Performance, LLC
Source: Bright MLS,MLS#: DCDC2156724
Facts & features
Interior
Bedrooms & bathrooms
- Bedrooms: 3
- Bathrooms: 2
- Full bathrooms: 2
Basement
- Area: 462
Heating
- Forced Air, Natural Gas
Cooling
- Central Air, Electric
Appliances
- Included: Microwave, Oven/Range - Gas, Refrigerator, Washer, Dryer, Stainless Steel Appliance(s), Gas Water Heater
- Laundry: Lower Level, Laundry Room
Features
- Dining Area, Recessed Lighting, Upgraded Countertops
- Flooring: Wood
- Basement: Connecting Stairway,Full,Finished,Heated,Improved,Walk-Out Access
- Has fireplace: No
Interior area
- Total structure area: 1,386
- Total interior livable area: 1,280 sqft
- Finished area above ground: 924
- Finished area below ground: 356
Property
Parking
- Parking features: On Street
- Has uncovered spaces: Yes
Accessibility
- Accessibility features: 2+ Access Exits
Features
- Levels: Two
- Stories: 2
- Patio & porch: Deck
- Pool features: None
Lot
- Size: 2,272 sqft
- Features: Unknown Soil Type
Details
- Additional structures: Above Grade, Below Grade
- Parcel number: 5200//0052
- Zoning: R
- Special conditions: Standard
Construction
Type & style
- Home type: Townhouse
- Architectural style: Colonial
- Property subtype: Townhouse
Materials
- Brick
- Foundation: Permanent
Condition
- Excellent
- New construction: No
- Year built: 1955
Utilities & green energy
- Sewer: Public Sewer
- Water: Public
Community & neighborhood
Security
- Security features: Main Entrance Lock
Location
- Region: Washington
- Subdivision: Deanwood
Other
Other facts
- Listing agreement: Exclusive Agency
- Ownership: Fee Simple
Price history
| Date | Event | Price |
|---|---|---|
| 2/28/2025 | Sold | $359,000+2.6%$280/sqft |
Source: | ||
| 9/24/2024 | Contingent | $349,900$273/sqft |
Source: | ||
| 9/17/2024 | Listed for sale | $349,900$273/sqft |
Source: | ||
| 9/12/2024 | Contingent | $349,900$273/sqft |
Source: | ||
| 8/30/2024 | Listed for sale | $349,900-1.4%$273/sqft |
Source: | ||
Public tax history
| Year | Property taxes | Tax assessment |
|---|---|---|
| 2025 | $2,563 +2.7% | $301,570 +2.7% |
| 2024 | $2,496 +2.9% | $293,700 +2.9% |
| 2023 | $2,426 +10.6% | $285,440 +10.6% |
Find assessor info on the county website
Neighborhood: Deanwood
Nearby schools
GreatSchools rating
- 5/10Houston Elementary SchoolGrades: PK-5Distance: 0.3 mi
- 4/10Kelly Miller Middle SchoolGrades: 6-8Distance: 0.8 mi
- 4/10H.D. Woodson High SchoolGrades: 9-12Distance: 0.5 mi
Schools provided by the listing agent
- District: District Of Columbia Public Schools
Source: Bright MLS. This data may not be complete. We recommend contacting the local school district to confirm school assignments for this home.

Get pre-qualified for a loan
At Zillow Home Loans, we can pre-qualify you in as little as 5 minutes with no impact to your credit score.An equal housing lender. NMLS #10287.
