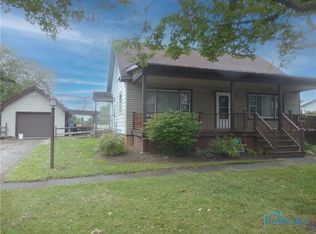Sold for $200,000 on 04/21/25
$200,000
5206 Schenk Rd, Sandusky, OH 44870
4beds
1,737sqft
Single Family Residence
Built in 1952
1.2 Acres Lot
$201,100 Zestimate®
$115/sqft
$1,637 Estimated rent
Home value
$201,100
$167,000 - $233,000
$1,637/mo
Zestimate® history
Loading...
Owner options
Explore your selling options
What's special
This 4-bedroom, 1-bath Cape Cod Is Packed With Charm, Space, And Potential Just Waiting For You To Make It Shine! Step Into The Inviting Living Room, Where A Wood-burning Fireplace Is Ready For Cozy Nights Or Making Smores (no Judgement). The Two Large Upstairs Bedrooms Come With An Open Loft Area, Perfect For A Home Office, Playroom, Or A Secret Hideaway From Responsibilities. On The Main Floor, You'll Find The Master Bedroom And Second Bedroom, Conveniently Close To Midnight Snack Runs. A Full Basement Offers Plenty Of Space For Storage, A Workout Room, Or That Diy Project You Keep Meaning To Start. The One-car Attached Garage Will Protect Your Vehicle Or Become Extra Holiday Decor Storage. Iykyk! Out Back, The Beautiful Yard And Shed Offer Extra Space To Enjoy, And With A Bonus Second Parcel, You Get Even More Room To Spread Out. This Home Is Full Of Potential And Will Need Your Special Touches, But With A Little Love, It Can Be The Perfect Place To Call Home.(staged For Tag Sale.)
Zillow last checked: 8 hours ago
Listing updated: April 22, 2025 at 08:23am
Listed by:
Tina M. Hormell 419-706-9990 tinasellsproperty@gmail.com,
RE/MAX Quality Realty - Sandus,
Victoria Borger 419-656-6294,
RE/MAX Quality Realty - Sandus
Bought with:
Cher McGlashan, 2014004218
North Bay Realty, LLC
Source: Firelands MLS,MLS#: 20250928Originating MLS: Firelands MLS
Facts & features
Interior
Bedrooms & bathrooms
- Bedrooms: 4
- Bathrooms: 1
- Full bathrooms: 1
Primary bedroom
- Level: Main
- Area: 270
- Dimensions: 15 x 18
Bedroom 2
- Level: Main
- Area: 195
- Dimensions: 15 x 13
Bedroom 3
- Level: Main
- Area: 396
- Dimensions: 22 x 18
Bedroom 4
- Level: Main
- Area: 216
- Dimensions: 18 x 12
Bedroom 5
- Area: 0
- Dimensions: 0 x 0
Bathroom
- Level: Main
Dining room
- Features: Formal
- Level: Main
- Area: 270
- Dimensions: 15 x 18
Family room
- Area: 0
- Dimensions: 0 x 0
Kitchen
- Level: Main
- Area: 96
- Dimensions: 12 x 8
Living room
- Level: Main
- Area: 360
- Dimensions: 20 x 18
Heating
- Gas, Hot Water
Appliances
- Included: Range, Refrigerator
- Laundry: Laundry Room
Features
- Basement: Full
Interior area
- Total structure area: 1,737
- Total interior livable area: 1,737 sqft
Property
Parking
- Total spaces: 1
- Parking features: Attached, Off Street, Paved
- Attached garage spaces: 1
- Has uncovered spaces: Yes
Features
- Levels: One and One Half
- Stories: 1
Lot
- Size: 1.20 Acres
Details
- Additional parcels included: 3201779000
- Parcel number: 3201778000
Construction
Type & style
- Home type: SingleFamily
- Property subtype: Single Family Residence
Materials
- Steel
- Foundation: Basement
- Roof: Asphalt,Roof Is New In 2024
Condition
- Year built: 1952
Utilities & green energy
- Electric: ON
- Sewer: Leach, Septic Tank
- Water: Rural
Community & neighborhood
Location
- Region: Sandusky
Other
Other facts
- Available date: 01/01/1800
- Listing terms: Conventional
Price history
| Date | Event | Price |
|---|---|---|
| 4/21/2025 | Sold | $200,000-6.9%$115/sqft |
Source: Firelands MLS #20250928 Report a problem | ||
| 3/27/2025 | Contingent | $214,900$124/sqft |
Source: Firelands MLS #20250928 Report a problem | ||
| 3/19/2025 | Listed for sale | $214,900$124/sqft |
Source: Firelands MLS #20250928 Report a problem | ||
Public tax history
| Year | Property taxes | Tax assessment |
|---|---|---|
| 2024 | $2,182 +1.2% | $57,550 +20.4% |
| 2023 | $2,157 -1.4% | $47,790 +0% |
| 2022 | $2,187 +0.1% | $47,780 |
Find assessor info on the county website
Neighborhood: 44870
Nearby schools
GreatSchools rating
- NAFurry Elementary SchoolGrades: PK-2Distance: 1.6 mi
- 6/10Briar Middle SchoolGrades: 6-9Distance: 1.4 mi
- 7/10Perkins High SchoolGrades: 9-12Distance: 1.4 mi
Schools provided by the listing agent
- District: Perkins
Source: Firelands MLS. This data may not be complete. We recommend contacting the local school district to confirm school assignments for this home.

Get pre-qualified for a loan
At Zillow Home Loans, we can pre-qualify you in as little as 5 minutes with no impact to your credit score.An equal housing lender. NMLS #10287.
Sell for more on Zillow
Get a free Zillow Showcase℠ listing and you could sell for .
$201,100
2% more+ $4,022
With Zillow Showcase(estimated)
$205,122