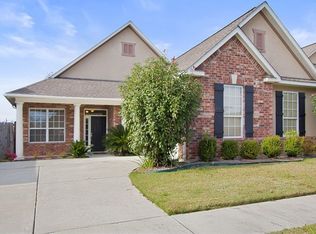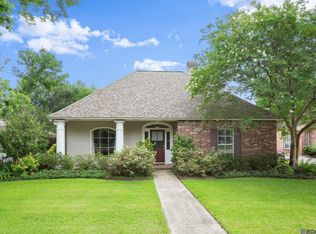Get two weeks free for well qualified applicants if move in before October 15, 2025! We love the layout of this house It has an open formal living and dining, an open kitchen, with tons of slab granite and cabinets, to the giant keeping/family room, with granite surround fireplace and built-ins, and a breakfast area that opens to the covered back patio. The kitchen is large and open and features slab granite counters, tumbled stone back-splash, gas cook-top, and tons of cabinets. The over-sized tile flooring blends well with the neutral color scheme of the home. All of those living areas are downstairs plus a bedroom and a full bath. Upstairs it has a 20 x 15 playroom at the front, the master suite, and two other bedrooms plus another full bathroom. And the laundry room is upstairs The master suite is over-sized with a sitting area and over looks the backyard. It has a huge walk in closet, double sinks, separate custom tumbled stone shower, jetted tub, brushed steel accents and a large window to finish it out. The home has a two car garage, full wood fence, and covered back patio. It's located in a small and elegant gated subdivision, and even has a park next door! Located just off Bluebonnet and Jefferson Hwy, this convenient spot has easy access to I-10, the mall of Louisiana, as well as Town Center. It's difficult to find a newer home of this size with so many upgrades in this price range! Total Square Feet: 3544 Living area: 2812 Downstairs: Living: 14.5 x 12.5 Dining: 12 x 9 Keeping: 15 x 14.5 Breakfast: 12 x 9 Kitchen: 16 x 13 Br 4 (downstairs): 10 x 9.6 Upstairs: Master: 21.5 x 13 Br 2: 14.5 x 10.5 Br 3: 14 x 10.5 Playroom: 20 x 15 Utility: 8 x 5.2 Tenant maintains electricity and gas with Entergy, and w/s/t with BR Water. Marketed exclusively by Tom Mackey Real Estate Services LLC, 9336 Interline Ave., Baton Rouge, LA 70809.All info and measurements deemed reliable but not guaranteed.
This property is off market, which means it's not currently listed for sale or rent on Zillow. This may be different from what's available on other websites or public sources.

