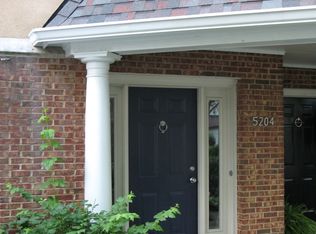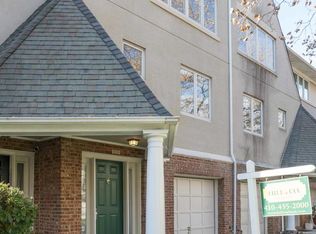END OF GROUP 3 Story, 4 Bedroom, 2.5 Bath Town home in Homeland East. Vertical bamboo flooring throughout, custom stair railings by Guttierez Studio, Chesapeake closets, recently updated master and 3rd floor baths, LED recessed lighting, and custom draperies and sheers on main level with designer Eurail rod system. These are just a few details in this gorgeous sun drenched home! Entirely new kitchen with white shaker cabinets and quartz counters. AT&T Digital Life Security system and much more! See uploaded Updated Amenities List. Welcome Home!
This property is off market, which means it's not currently listed for sale or rent on Zillow. This may be different from what's available on other websites or public sources.

