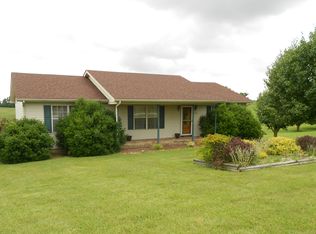Charming 3 bed, 2 bath Fleetwood Manufactured home on Hwy 259 just 5 miles outside of Leitchfield KY. Resting on a corner lot in a beautiful country setting, this well-kept home has 1,385 sq ft of living space complete with living room, kitchen, master bed & bath, sitting room, laundry, 2nd & 3rd bedrooms, full bath and bonus room ideal for office or 4th bedroom. Enjoy the sunrises & sunsets on the fully covered front porch equipped with ramp for wheelchair access. Large front yard & backyard with mature shade, detached one car garage, additional outbuildings, storm/root cellar with a carport and circular driveway round out the exterior amenities.
This property is off market, which means it's not currently listed for sale or rent on Zillow. This may be different from what's available on other websites or public sources.
