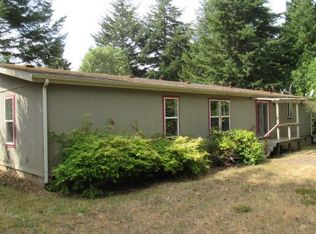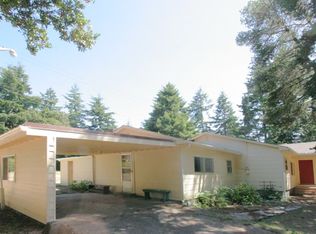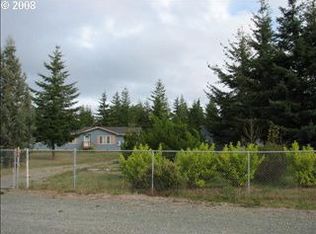Sold for $299,000 on 04/05/24
$299,000
52057 Sturtevant Rd, Bandon, OR 97411
4beds
1,782sqft
MobileManufactured
Built in 2001
1.02 Acres Lot
$366,500 Zestimate®
$168/sqft
$1,803 Estimated rent
Home value
$366,500
$334,000 - $399,000
$1,803/mo
Zestimate® history
Loading...
Owner options
Explore your selling options
What's special
This 4 bedroom, 2 bath home is south of Bandon in a designed cul-de-sac. Inside, separate master en-suite with attached sitting room, 3 extra bedrooms and 1 bath, family room, living room and dining room. Kitchen has the laundry room beside it and a breakfast space. French door leads out to the private back yard. Separate 28x34 garage/shop. Lovely woods surround this property.
Facts & features
Interior
Bedrooms & bathrooms
- Bedrooms: 4
- Bathrooms: 2
- Full bathrooms: 2
- Main level bathrooms: 2
Heating
- Forced air
Appliances
- Included: Dishwasher, Range / Oven, Refrigerator
Features
- Garage Door Opener, Soaking Tub, Wall to Wall Carpet, Vinyl Floor
- Flooring: Carpet, Linoleum / Vinyl
- Basement: Block
Interior area
- Total interior livable area: 1,782 sqft
Property
Parking
- Parking features: Garage - Detached
Features
- Patio & porch: Deck
- Exterior features: Wood
Lot
- Size: 1.02 Acres
- Features: Cul-de-Sac, Many Trees
Details
- Parcel number: 29S14W3001607
- Zoning: rc
Construction
Type & style
- Home type: MobileManufactured
Materials
- Roof: Composition
Condition
- Year built: 2001
- Major remodel year: 2001
Utilities & green energy
- Sewer: Septic Tank
- Water: Well
Community & neighborhood
Location
- Region: Bandon
Other
Other facts
- Sewer: Septic Tank
- Heating: Forced Air
- WaterSource: Well
- Appliances: Dishwasher, Built-In Range, Free-Standing Refrigerator
- GarageYN: true
- InteriorFeatures: Garage Door Opener, Soaking Tub, Wall to Wall Carpet, Vinyl Floor
- HeatingYN: true
- PatioAndPorchFeatures: Deck
- Zoning: rc
- ExteriorFeatures: Workshop, Covered Deck
- CurrentFinancing: Conventional, FHA, Cash, VA Loan
- Roof: Composition
- StoriesTotal: 1
- FoundationDetails: Block
- LotFeatures: Cul-de-Sac, Many Trees
- ParkingFeatures: Detached, Oversized, Extra Deep
- YearBuiltEffective: 2001
- Flooring: Vinyl, Wall to Wall Carpet
- MainLevelBathrooms: 2.0
- LivingAreaSource: tax record
- LotSizeSource: tax record
- Basement: Block
- View: Trees/Woods
- ViewYN: Yes
- ConstructionMaterials: Wood Composite
- RoomMasterBedroomLevel: Main
- YearBuiltDetails: Resale
Price history
| Date | Event | Price |
|---|---|---|
| 4/5/2024 | Sold | $299,000-0.3%$168/sqft |
Source: Public Record | ||
| 10/13/2023 | Sold | $299,900-6.3%$168/sqft |
Source: Public Record | ||
| 8/21/2019 | Listing removed | $320,000$180/sqft |
Source: David L. Davis Real Estate #19452475 | ||
| 5/14/2019 | Price change | $320,000-2.7%$180/sqft |
Source: David L. Davis Real Estate #19452475 | ||
| 3/25/2019 | Listed for sale | $329,000$185/sqft |
Source: David L. Davis Real Estate #19452475 | ||
Public tax history
| Year | Property taxes | Tax assessment |
|---|---|---|
| 2024 | $2,309 +2.8% | $385,260 -22.2% |
| 2023 | $2,246 +0.8% | $495,180 +15.9% |
| 2022 | $2,228 +2.8% | $427,150 +27.5% |
Find assessor info on the county website
Neighborhood: 97411
Nearby schools
GreatSchools rating
- 9/10Ocean Crest Elementary SchoolGrades: K-4Distance: 5.9 mi
- 5/10Harbor Lights Middle SchoolGrades: 5-8Distance: 6 mi
- NABandon Senior High SchoolGrades: 9-12Distance: 6 mi
Schools provided by the listing agent
- Elementary: Ocean Crest
- Middle: Harbor Lights
- High: Bandon
Source: The MLS. This data may not be complete. We recommend contacting the local school district to confirm school assignments for this home.



