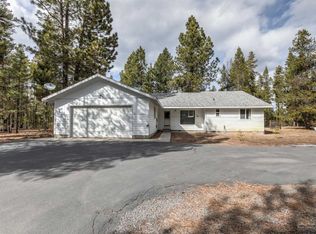Country retreat just minutes outside of La Pine borders BLM in the Deschutes National Forest. It has been partially updated and is waiting for your final touches. Well cared for 3 Bed, plus office/den, 2 Bath home w/ detached double car garage & beautifully renovated bunkhouse all on rare 5 acres. You will find a large kitchen w/ electric double oven, plenty of windows & skylight opening to the great living space w/ the adjoining mudroom & sunroom for tons of natural light. Newer pellet stove to keep you warm and cozy during the winter and mature trees outside provide summer shade for efficient cooling & ability to enjoy the two well appointed decks. The adorable bunkhouse w/ attached single car garage has laminate flooring throughout the bedroom, living space & full bath, heated w/ an energy saving oil heater. The circle drive allows for maneuverability to get into the covered RV parking with electrical and water hookups. Come make this adorable house your home. Property is sold AS-IS
This property is off market, which means it's not currently listed for sale or rent on Zillow. This may be different from what's available on other websites or public sources.
