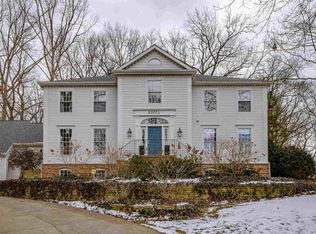Closed
$409,000
52051 Farmington Square Rd, Granger, IN 46530
5beds
3,685sqft
Single Family Residence
Built in 1977
0.74 Acres Lot
$423,500 Zestimate®
$--/sqft
$3,991 Estimated rent
Home value
$423,500
$394,000 - $457,000
$3,991/mo
Zestimate® history
Loading...
Owner options
Explore your selling options
What's special
Sellers are offering a 10k credit for use towards painting or other updates of buyers choice. Modern Design Meets Natural Beauty. Step into timeless contemporary style with this beautiful home, nestled on a 3/4 acre wooded lot and adjacent to an additional half-acre of dedicated green space—offering both privacy and the feeling of even more room to roam. Clean architectural lines, open-concept living, and abundant natural light define the space, highlighted by soaring windows that beautifully frame the surrounding trees and landscape. Enjoy peace of mind with recent updates including roof, furnace, AC, and water heater—all within the past 5–6 years. Inside, much of the main level and primary bedroom features new flooring, complementing the sleek design and airy layout. A wood-burning fireplace adds warmth and character to the living space, while expansive deck and newly added patio areas invite seamless indoor-outdoor living and entertaining. Upstairs, convenience meets function with a second-floor laundry area, while the walk-out basement provides additional flexible living space. Community Pool, Tennis Courts and Playground Access Available.
Zillow last checked: 8 hours ago
Listing updated: May 13, 2025 at 11:28am
Listed by:
Laurie Ladow Cell:574-532-8779,
Cressy & Everett - South Bend
Bought with:
Laurie Ladow, RB14027125
Cressy & Everett - South Bend
Source: IRMLS,MLS#: 202509653
Facts & features
Interior
Bedrooms & bathrooms
- Bedrooms: 5
- Bathrooms: 4
- Full bathrooms: 3
- 1/2 bathrooms: 1
- Main level bedrooms: 1
Bedroom 1
- Level: Upper
Bedroom 2
- Level: Upper
Dining room
- Level: Main
- Area: 198
- Dimensions: 18 x 11
Family room
- Level: Main
- Area: 187
- Dimensions: 17 x 11
Kitchen
- Level: Main
- Area: 182
- Dimensions: 14 x 13
Living room
- Level: Main
- Area: 195
- Dimensions: 15 x 13
Heating
- Natural Gas, Forced Air
Cooling
- Central Air
Appliances
- Included: Disposal, Dishwasher, Microwave, Refrigerator, Washer, Electric Cooktop, Dryer-Electric, Humidifier, Oven-Built-In, Electric Oven, Gas Water Heater, Water Softener Owned
- Laundry: Electric Dryer Hookup
Features
- 1st Bdrm En Suite, Breakfast Bar, Bookcases, Vaulted Ceiling(s), Walk-In Closet(s), Entrance Foyer
- Basement: Walk-Out Access,Partially Finished,Concrete
- Number of fireplaces: 1
- Fireplace features: Living Room
Interior area
- Total structure area: 4,085
- Total interior livable area: 3,685 sqft
- Finished area above ground: 2,902
- Finished area below ground: 783
Property
Parking
- Total spaces: 2
- Parking features: Attached, Garage Door Opener, Concrete
- Attached garage spaces: 2
- Has uncovered spaces: Yes
Features
- Levels: Two
- Stories: 2
- Patio & porch: Deck
- Exterior features: Balcony
- Pool features: Association
Lot
- Size: 0.74 Acres
- Dimensions: 131X245
- Features: Few Trees, Rural
Details
- Parcel number: 710420201012.000003
- Zoning: R
- Other equipment: Air Purifier
Construction
Type & style
- Home type: SingleFamily
- Property subtype: Single Family Residence
Materials
- Cedar
- Roof: Shingle
Condition
- New construction: No
- Year built: 1977
Utilities & green energy
- Gas: NIPSCO
- Sewer: City
- Water: City, South Bend Municipal Util
Community & neighborhood
Community
- Community features: None
Location
- Region: Granger
- Subdivision: Farmington Square
HOA & financial
HOA
- Has HOA: Yes
- HOA fee: $345 annually
Other
Other facts
- Listing terms: Cash,Conventional
Price history
| Date | Event | Price |
|---|---|---|
| 5/13/2025 | Sold | $409,000-0.2% |
Source: | ||
| 4/3/2025 | Pending sale | $409,900 |
Source: | ||
| 4/1/2025 | Price change | $409,900-3.5% |
Source: | ||
| 3/27/2025 | Listed for sale | $424,900+25% |
Source: | ||
| 7/12/2021 | Sold | $339,900 |
Source: | ||
Public tax history
| Year | Property taxes | Tax assessment |
|---|---|---|
| 2024 | $3,766 -11.8% | $397,700 +15.9% |
| 2023 | $4,271 +33% | $343,100 -2.1% |
| 2022 | $3,212 +7.7% | $350,400 +32.2% |
Find assessor info on the county website
Neighborhood: 46530
Nearby schools
GreatSchools rating
- 7/10Swanson Traditional SchoolGrades: PK-5Distance: 0.9 mi
- 3/10Clay Intermediate CenterGrades: PK-8Distance: 2.2 mi
- 2/10Clay High SchoolGrades: 9-12Distance: 1.7 mi
Schools provided by the listing agent
- Elementary: Tarkington
- Middle: Edison
- High: Clay
- District: South Bend Community School Corp.
Source: IRMLS. This data may not be complete. We recommend contacting the local school district to confirm school assignments for this home.

Get pre-qualified for a loan
At Zillow Home Loans, we can pre-qualify you in as little as 5 minutes with no impact to your credit score.An equal housing lender. NMLS #10287.
