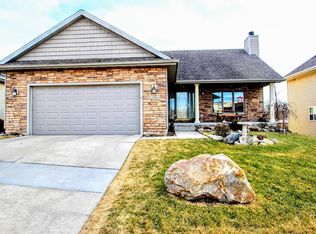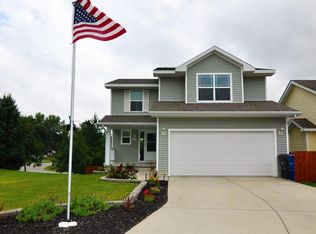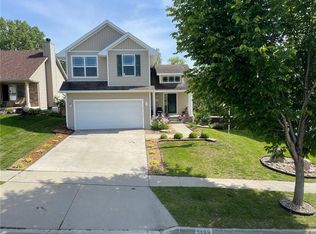Des Moines living/SE Polk Schools. Located in the quiet Brook Run neighborhood between Altoona & Pleasant Hill is this amazing ranch. ML has spacious open floor plan featuring large Great Rm w/FRP & vaulted ceiling. Vaulted ceiling continues to the kitchen w/center island, corner pantry, newer fridge & stove, abundant counters & cabinets & a spacious dining area w/sliding doors to deck. Rounding out the ML is the 18.5 ft x 12.75 ft master suite w/bath & walk-in closet, the 2nd bdrm (15.75 ft x 12.25 ft) & full bath. Finished walkout LL has a huge family rm, 12ft x12.5 ft non-conforming 3rd bdrm w/French doors, 3/4 bath & plenty of space for a game room. Other features include new water heater, covered front porch & private backyard w/large trees & beautiful landscaping. Heated 2 car attached garage will help keep your vehicles out of the elements & is a mechanics dream. Close to dining, shopping, movies & more, make this your next home today. Seller will pay for 1 year home warranty.
This property is off market, which means it's not currently listed for sale or rent on Zillow. This may be different from what's available on other websites or public sources.



