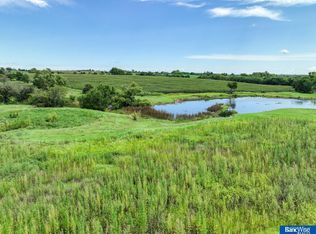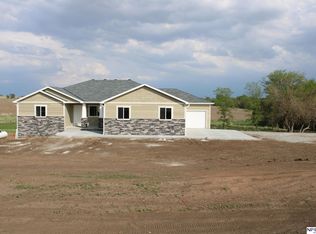Sold for $490,000
$490,000
5205 W Roca Rd, Martell, NE 68404
6beds
3,059sqft
Single Family Residence
Built in 1981
10.01 Acres Lot
$554,500 Zestimate®
$160/sqft
$2,913 Estimated rent
Home value
$554,500
$516,000 - $599,000
$2,913/mo
Zestimate® history
Loading...
Owner options
Explore your selling options
What's special
Unique property. 10.01 total acres, 2 houses 4 stall garage and 50 x 120 out building. The houses are named East house and west house. They are 1100 and 1900 square feet each. Bedrooms and baths are totaled on MLS data sheet. There are two lots and that up this purchase. There is room for a pond on the east side of the drive near grain bin. Outbuilding is 50 x 120 with an additional 1800 square feet of office space and outside storage. Includes 2 level secure tool crib, concrete floor, heating, insulation, 18x16 door with closer, and 200 amp 3 phase power. 5 offices and a conference room with more storage above. Houses are equipped with kitchen appliances (see SPCDS). West house is 5205 it is 3 bed and 2 bath. 5201 east house is 3 bed and 1 bath. Driveway is the lot line between lots. Lots are west 5205 5.85 acres and east 5201 4.27 acres. Seller is drilling a new well.
Zillow last checked: 8 hours ago
Listing updated: April 13, 2024 at 08:28am
Listed by:
Ben Kramer 402-432-8999,
HOME Real Estate
Bought with:
Kathy Betts, 20070584
Betts Real Estate
Source: GPRMLS,MLS#: 22322613
Facts & features
Interior
Bedrooms & bathrooms
- Bedrooms: 6
- Bathrooms: 3
- 3/4 bathrooms: 2
- Main level bathrooms: 2
Primary bedroom
- Level: Main
- Area: 210
- Dimensions: 14 x 15
Bedroom 2
- Length: 11
Bedroom 3
- Length: 14
Primary bathroom
- Features: 3/4
Family room
- Area: 252
- Dimensions: 18 x 14
Kitchen
- Length: 14
Living room
- Length: 30
Basement
- Area: 450
Office
- Area: 110
- Dimensions: 10 x 11
Heating
- Electric, Forced Air, Baseboard, Wood Assist
Cooling
- Central Air, Window Unit(s)
Appliances
- Included: Range, Refrigerator, Water Softener, Washer, Dishwasher, Dryer, Disposal
Features
- Flooring: Wood, Carpet, Concrete, Ceramic Tile
- Basement: Partial,Unfinished
- Number of fireplaces: 2
- Fireplace features: Wood Burning, Wood Burning Stove
Interior area
- Total structure area: 3,059
- Total interior livable area: 3,059 sqft
- Finished area above ground: 3,059
- Finished area below ground: 0
Property
Parking
- Total spaces: 4
- Parking features: Detached, Extra Parking Slab
- Garage spaces: 4
- Has uncovered spaces: Yes
Features
- Patio & porch: Porch
- Exterior features: Horse Permitted
- Has spa: Yes
- Spa features: Hot Tub/Spa
- Fencing: None
Lot
- Size: 10.01 Acres
- Dimensions: 821.7 x 534 (both lots combined) 10.01 Acres
- Features: Over 10 up to 20 Acres, Rolling Slope
Details
- Additional structures: Outbuilding, Shed(s)
- Parcel number: 0819101001000 & 0819101002000
- Horses can be raised: Yes
Construction
Type & style
- Home type: SingleFamily
- Architectural style: Ranch,Traditional
- Property subtype: Single Family Residence
Materials
- Wood Siding
- Foundation: Block, Concrete Perimeter
- Roof: Composition,Membrane
Condition
- Not New and NOT a Model
- New construction: No
- Year built: 1981
Utilities & green energy
- Sewer: Septic Tank
- Water: Well
- Utilities for property: Electricity Available
Community & neighborhood
Location
- Region: Martell
- Subdivision: Rural
Other
Other facts
- Listing terms: Conventional,Cash
- Ownership: Fee Simple
Price history
| Date | Event | Price |
|---|---|---|
| 11/23/2024 | Listing removed | $1,995$1/sqft |
Source: Zillow Rentals Report a problem | ||
| 11/5/2024 | Price change | $1,995-20%$1/sqft |
Source: Zillow Rentals Report a problem | ||
| 9/20/2024 | Listed for rent | $2,495$1/sqft |
Source: Zillow Rentals Report a problem | ||
| 1/19/2024 | Sold | $490,000-9.1%$160/sqft |
Source: | ||
| 12/31/2023 | Pending sale | $539,000$176/sqft |
Source: | ||
Public tax history
| Year | Property taxes | Tax assessment |
|---|---|---|
| 2024 | $3,474 -25.7% | $341,700 +3% |
| 2023 | $4,676 -9.6% | $331,600 +9.3% |
| 2022 | $5,174 -0.3% | $303,300 |
Find assessor info on the county website
Neighborhood: 68404
Nearby schools
GreatSchools rating
- 6/10Crete Intermediate SchoolGrades: 3-5Distance: 8.1 mi
- 7/10Crete Middle SchoolGrades: 6-8Distance: 8 mi
- 2/10Crete High SchoolGrades: 9-12Distance: 7.8 mi
Schools provided by the listing agent
- Elementary: Norris
- Middle: Norris
- High: Norris
- District: Norris
Source: GPRMLS. This data may not be complete. We recommend contacting the local school district to confirm school assignments for this home.
Get pre-qualified for a loan
At Zillow Home Loans, we can pre-qualify you in as little as 5 minutes with no impact to your credit score.An equal housing lender. NMLS #10287.

