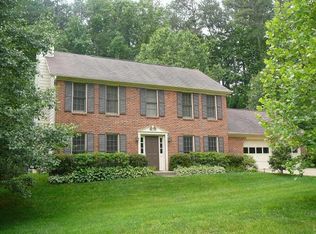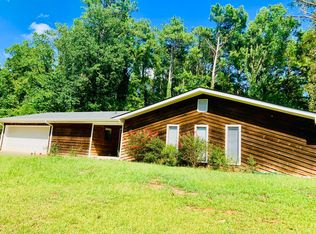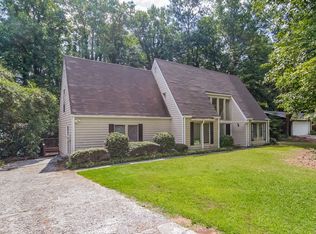This charming, split-foyer is fully renovated & located in the popular Lake Forest community. Light & bright w/ 3BR/2BA w/ 2-car gar on a large lot that backs to trees. The open floor plan is highlighted by large windows & updated lighting & trim throughout. The kit features bright white cabinetry and S/S apps. Large MBR retreat with vaulted ceiling & ensuite bath. Huge finished lower level with built-ins and separate laundry room. Additional 2 BR's & full BA, rear deck and oversized 2-car garage complete this perfect package. Don't wait..this one won't last long!
This property is off market, which means it's not currently listed for sale or rent on Zillow. This may be different from what's available on other websites or public sources.


