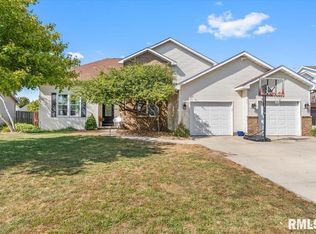Sold for $373,000
$373,000
5205 Turnstone Rd, Springfield, IL 62711
4beds
3,055sqft
Single Family Residence, Residential
Built in ----
-- sqft lot
$389,400 Zestimate®
$122/sqft
$2,915 Estimated rent
Home value
$389,400
$350,000 - $432,000
$2,915/mo
Zestimate® history
Loading...
Owner options
Explore your selling options
What's special
Coming Soon!! Immaculate 4 bedrooms, 3 1/2 bath 2 story home on cul-de-sac is ready for you to move right in. All one needs to do is UNPACK! Covered front porch, open floor plan, LR fireplace with electric insert, kitchen with pantry, NEW patio door in '24 leads from dinette area to deck. Formal DR, interior painted '22, primary bathroom updated '21, light fixtures '18, fireplace resurfaced in '21, laundry room remodeled '24, main floor AC '19, water backup sump pump '19, concrete patio added '20. "In-ground" pool heater added '20, robot vacuum '20, automatic pool chlorinator '20. Extended driveway '21, new garage door '21, new fence '24. All appliances including clothes washer/dryer stay. Dual furnace/ AC. Sq. Ft believed to be accurate but not warranted.
Zillow last checked: 8 hours ago
Listing updated: February 11, 2025 at 12:01pm
Listed by:
Barbara D Endzelis Mobl:217-971-7215,
RE/MAX Professionals
Bought with:
Cindy E Grady, 471010585
The Real Estate Group, Inc.
Source: RMLS Alliance,MLS#: CA1033410 Originating MLS: Capital Area Association of Realtors
Originating MLS: Capital Area Association of Realtors

Facts & features
Interior
Bedrooms & bathrooms
- Bedrooms: 4
- Bathrooms: 4
- Full bathrooms: 3
- 1/2 bathrooms: 1
Bedroom 1
- Level: Upper
- Dimensions: 12ft 2in x 14ft 11in
Bedroom 2
- Level: Upper
- Dimensions: 10ft 9in x 14ft 5in
Bedroom 3
- Level: Upper
- Dimensions: 10ft 1in x 12ft 2in
Bedroom 4
- Level: Upper
- Dimensions: 17ft 0in x 19ft 3in
Other
- Level: Main
- Dimensions: 9ft 2in x 10ft 9in
Other
- Area: 894
Family room
- Level: Lower
- Dimensions: 22ft 9in x 29ft 9in
Kitchen
- Level: Main
- Dimensions: 8ft 11in x 13ft 7in
Laundry
- Level: Main
- Dimensions: 5ft 9in x 9ft 3in
Living room
- Level: Main
- Dimensions: 13ft 5in x 22ft 8in
Main level
- Area: 894
Upper level
- Area: 1267
Heating
- Forced Air
Cooling
- Central Air
Appliances
- Included: Dishwasher, Dryer, Microwave, Range, Refrigerator, Washer, Gas Water Heater
Features
- Ceiling Fan(s)
- Basement: Full,Partially Finished
- Number of fireplaces: 1
- Fireplace features: Electric, Living Room
Interior area
- Total structure area: 2,161
- Total interior livable area: 3,055 sqft
Property
Parking
- Total spaces: 2
- Parking features: Attached
- Attached garage spaces: 2
- Details: Number Of Garage Remotes: 2
Features
- Levels: Two
- Patio & porch: Deck, Patio
- Pool features: In Ground
Lot
- Dimensions: 65 x 128 x 117 x 111
- Features: Cul-De-Sac
Details
- Parcel number: 21030425015
Construction
Type & style
- Home type: SingleFamily
- Property subtype: Single Family Residence, Residential
Materials
- Frame, Brick, Vinyl Siding
- Foundation: Concrete Perimeter
- Roof: Shingle
Condition
- New construction: No
Utilities & green energy
- Water: Private
- Utilities for property: Cable Available
Community & neighborhood
Location
- Region: Springfield
- Subdivision: Deerfield
Other
Other facts
- Road surface type: Paved
Price history
| Date | Event | Price |
|---|---|---|
| 2/7/2025 | Sold | $373,000-0.5%$122/sqft |
Source: | ||
| 12/22/2024 | Contingent | $375,000$123/sqft |
Source: | ||
| 12/16/2024 | Listed for sale | $375,000+49.4%$123/sqft |
Source: | ||
| 2/13/2021 | Listing removed | -- |
Source: Owner Report a problem | ||
| 8/18/2017 | Sold | $251,000-1.6%$82/sqft |
Source: | ||
Public tax history
| Year | Property taxes | Tax assessment |
|---|---|---|
| 2024 | $6,518 +5.5% | $98,793 +9.5% |
| 2023 | $6,180 +4.2% | $90,238 +6.1% |
| 2022 | $5,930 +3.3% | $85,037 +3.9% |
Find assessor info on the county website
Neighborhood: 62711
Nearby schools
GreatSchools rating
- 4/10New Berlin Elementary SchoolGrades: PK-5Distance: 9.3 mi
- 9/10New Berlin Jr High SchoolGrades: 6-8Distance: 9.2 mi
- 9/10New Berlin High SchoolGrades: 9-12Distance: 9.2 mi
Get pre-qualified for a loan
At Zillow Home Loans, we can pre-qualify you in as little as 5 minutes with no impact to your credit score.An equal housing lender. NMLS #10287.
