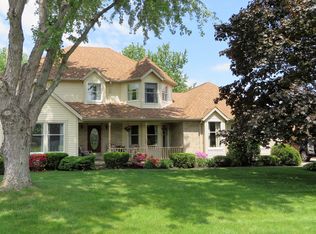Sold for $330,000
$330,000
5205 Trent Rd NW, Canton, OH 44708
3beds
2,905sqft
Single Family Residence
Built in 1985
0.31 Acres Lot
$336,200 Zestimate®
$114/sqft
$3,273 Estimated rent
Home value
$336,200
$292,000 - $387,000
$3,273/mo
Zestimate® history
Loading...
Owner options
Explore your selling options
What's special
This is the brick ranch you’ve been waiting for! Such a unique home in an outstanding NW Perry location that is close to everything. You’ll appreciate the beautiful woodwork throughout including the beamed cathedral ceiling in the great room and the crown molding found in many rooms. Quality built home with loads of storage and space for everyone includes 3 large bedrooms, 3 full baths and one ½ bath, spacious great room with gas fireplace and brick hearth, loads of counter space and sitting bar in the kitchen that’s open to the dinette space and connected to the heated sunroom with skylights that steps out to the private, heated inground pool with plenty of outdoor entertainment space. The lower level includes over 1,000 additional square feet of finished living space with a rec room, full wet bar, faux brick fireplace, raised dining/sitting space with hardwood floor, bonus room with walk-in closet that can be used as a bedroom, office or exercise room, full bath with shower, cedar closet and so much storage. The oversized 3-car heated garage is a car buff’s dream with workshop space, cupboards, counters and lots of storage. Other features and updates include: Bay window in great room, vinyl replacement windows, newer roof (approx 2015), new vinyl fence (2023), concrete pool painted in 2024, new pool filter in 2023, new pool gas heater in 2023, Vaccu-flo system throughout, baseboard heat in sunroom, kitchen with hickory cabinets and knotty pine ceiling. Agent related to sellers. Don’t miss your opportunity!
Zillow last checked: 8 hours ago
Listing updated: March 18, 2025 at 06:32am
Listing Provided by:
John A Williams John@JohnWilliamsHomes.com330-904-7520,
RE/MAX Edge Realty
Bought with:
Greg Wolfe, 2018003885
EXP Realty, LLC.
Alan Frank, 2024005603
EXP Realty, LLC.
Source: MLS Now,MLS#: 5101100 Originating MLS: Stark Trumbull Area REALTORS
Originating MLS: Stark Trumbull Area REALTORS
Facts & features
Interior
Bedrooms & bathrooms
- Bedrooms: 3
- Bathrooms: 4
- Full bathrooms: 3
- 1/2 bathrooms: 1
- Main level bathrooms: 3
- Main level bedrooms: 3
Primary bedroom
- Description: Flooring: Carpet
- Level: First
- Dimensions: 17 x 13
Bedroom
- Description: Flooring: Carpet
- Level: First
- Dimensions: 13 x 13
Bedroom
- Description: Flooring: Carpet
- Level: First
- Dimensions: 13 x 12
Primary bathroom
- Description: Flooring: Tile
- Level: First
- Dimensions: 9 x 8
Bathroom
- Description: Flooring: Tile
- Level: First
- Dimensions: 14 x 5
Bathroom
- Description: Flooring: Tile
- Level: Lower
- Dimensions: 10 x 5
Bonus room
- Description: Flooring: Carpet
- Level: Lower
- Dimensions: 17 x 15
Dining room
- Description: Flooring: Carpet
- Features: Breakfast Bar
- Level: First
- Dimensions: 18 x 12
Great room
- Description: Flooring: Carpet
- Features: Beamed Ceilings, Fireplace, High Ceilings
- Level: First
- Dimensions: 26 x 21
Kitchen
- Description: Flooring: Ceramic Tile
- Level: First
- Dimensions: 15 x 12
Recreation
- Description: Flooring: Carpet,Hardwood
- Level: Lower
- Dimensions: 30 x 21
Sunroom
- Description: Flooring: Carpet
- Level: First
- Dimensions: 17 x 12
Heating
- Baseboard, Forced Air, Gas
Cooling
- Central Air
Appliances
- Included: Dishwasher, Microwave, Range, Refrigerator
- Laundry: Lower Level
Features
- Windows: Bay Window(s)
- Basement: Full,Finished,Sump Pump
- Number of fireplaces: 1
- Fireplace features: Gas, Great Room
Interior area
- Total structure area: 2,905
- Total interior livable area: 2,905 sqft
- Finished area above ground: 1,880
- Finished area below ground: 1,025
Property
Parking
- Total spaces: 3
- Parking features: Attached, Concrete, Driveway, Garage, Garage Door Opener, Heated Garage, Garage Faces Side, Workshop in Garage
- Attached garage spaces: 3
Features
- Levels: One
- Stories: 1
- Patio & porch: Patio
- Has private pool: Yes
- Pool features: Heated, In Ground
- Fencing: Brick,Vinyl
Lot
- Size: 0.31 Acres
- Features: Corner Lot
Details
- Parcel number: 04313922
- Special conditions: Estate,Standard
Construction
Type & style
- Home type: SingleFamily
- Architectural style: Ranch
- Property subtype: Single Family Residence
Materials
- Brick
- Roof: Asphalt,Fiberglass
Condition
- Year built: 1985
Utilities & green energy
- Sewer: Public Sewer
- Water: Public
Community & neighborhood
Security
- Security features: Smoke Detector(s)
Location
- Region: Canton
- Subdivision: Ardmore Allotment 02
HOA & financial
HOA
- Has HOA: Yes
- HOA fee: $60 annually
- Services included: Other
- Association name: Timberline Hoa
Price history
| Date | Event | Price |
|---|---|---|
| 3/14/2025 | Sold | $330,000+0%$114/sqft |
Source: | ||
| 2/25/2025 | Pending sale | $329,900$114/sqft |
Source: | ||
| 2/20/2025 | Listed for sale | $329,900$114/sqft |
Source: | ||
Public tax history
| Year | Property taxes | Tax assessment |
|---|---|---|
| 2024 | $3,792 +9.5% | $91,250 +16.7% |
| 2023 | $3,462 -1.1% | $78,190 |
| 2022 | $3,499 -6.1% | $78,190 |
Find assessor info on the county website
Neighborhood: 44708
Nearby schools
GreatSchools rating
- NAWhipple Heights Elementary SchoolGrades: K-4Distance: 0.6 mi
- 7/10Edison Middle SchoolGrades: 7-8Distance: 1.8 mi
- 5/10Perry High SchoolGrades: 9-12Distance: 1.9 mi
Schools provided by the listing agent
- District: Perry LSD Stark- 7614
Source: MLS Now. This data may not be complete. We recommend contacting the local school district to confirm school assignments for this home.
Get a cash offer in 3 minutes
Find out how much your home could sell for in as little as 3 minutes with a no-obligation cash offer.
Estimated market value$336,200
Get a cash offer in 3 minutes
Find out how much your home could sell for in as little as 3 minutes with a no-obligation cash offer.
Estimated market value
$336,200
