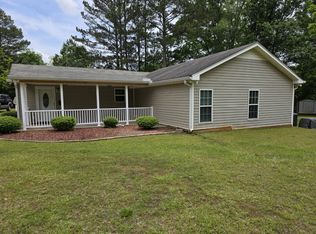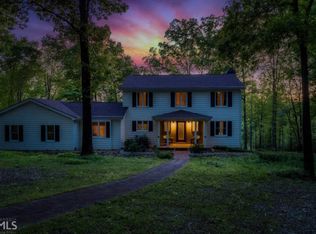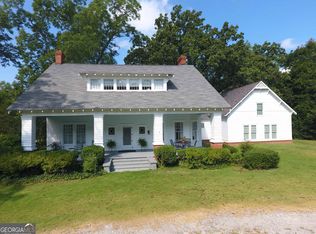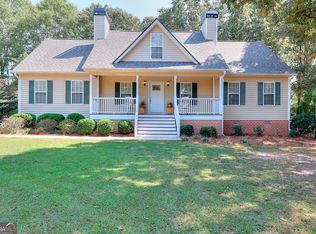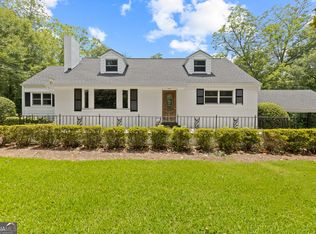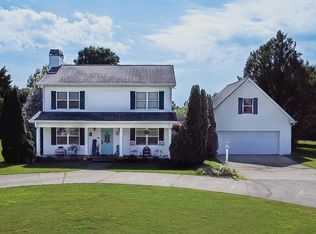Tucked away behind a private gated entrance, this exceptional custom-built residence is a true hidden retreat. Situated on 2.81 beautifully wooded acres, a winding drive leads to a peaceful, level homesite offering remarkable privacy while remaining conveniently close to the city. This elegant 3-bedroom, 2.5-bath home features generous living spaces designed with versatility in mind, including a bonus room that may easily serve as an additional bedroom, a private office, game room, or creative space. Secondary Bedrooms are large with personality. The family room flows into a spacious, enclosed sunporch-an ideal setting for year-round enjoyment and tranquil views of nature. The expansive owner's suite offers a luxurious escape, complete with a private office and a cedar-lined walk-in closet. Looking for Storage-this home has plenty-attic space and dedicated storage rooms. The Formal Dining room can accommodate a large gathering. Architectural details and unique design enhances the home's timeless appeal. Impeccably maintained. This property provides a rare blend of refined living, privacy, and natural beauty-an opportunity to own a truly special estate.
Active
$468,000
5205 Thurman Baccus Rd, Social Circle, GA 30025
3beds
3,124sqft
Est.:
Single Family Residence
Built in 1998
2.81 Acres Lot
$455,600 Zestimate®
$150/sqft
$-- HOA
What's special
Generous living spacesCedar-lined walk-in closetPrivate gated entranceBonus roomPeaceful level homesite
- 1 day |
- 296 |
- 23 |
Zillow last checked: 8 hours ago
Listing updated: 9 hours ago
Listed by:
Samantha Spradling 404-788-5223,
Crye-Leike Realtors
Source: GAMLS,MLS#: 10681145
Tour with a local agent
Facts & features
Interior
Bedrooms & bathrooms
- Bedrooms: 3
- Bathrooms: 3
- Full bathrooms: 2
- 1/2 bathrooms: 1
Rooms
- Room types: Bonus Room, Laundry, Office, Sun Room
Dining room
- Features: Seats 12+
Kitchen
- Features: Breakfast Room, Kitchen Island, Pantry, Solid Surface Counters
Heating
- Central, Propane, Forced Air
Cooling
- Central Air
Appliances
- Included: Dishwasher, Disposal, Dryer, Microwave, Refrigerator, Washer
- Laundry: Other
Features
- Walk-In Closet(s)
- Flooring: Hardwood, Carpet
- Basement: None
- Number of fireplaces: 1
- Fireplace features: Family Room
- Common walls with other units/homes: No Common Walls
Interior area
- Total structure area: 3,124
- Total interior livable area: 3,124 sqft
- Finished area above ground: 3,124
- Finished area below ground: 0
Property
Parking
- Total spaces: 2
- Parking features: Garage
- Has garage: Yes
Features
- Levels: Two
- Stories: 2
- Patio & porch: Deck
- Exterior features: Other
- Fencing: Front Yard
Lot
- Size: 2.81 Acres
- Features: Private, Level
Details
- Additional structures: Other
- Parcel number: C1560012B
Construction
Type & style
- Home type: SingleFamily
- Architectural style: Traditional
- Property subtype: Single Family Residence
Materials
- Vinyl Siding
- Roof: Composition
Condition
- Resale
- New construction: No
- Year built: 1998
Utilities & green energy
- Sewer: Septic Tank
- Water: Well
- Utilities for property: Cable Available, Electricity Available, Other
Community & HOA
Community
- Features: None
- Subdivision: None
HOA
- Has HOA: No
- Services included: None
Location
- Region: Social Circle
Financial & listing details
- Price per square foot: $150/sqft
- Tax assessed value: $463,900
- Annual tax amount: $919
- Date on market: 1/29/2026
- Cumulative days on market: 1 day
- Listing agreement: Exclusive Right To Sell
- Electric utility on property: Yes
Estimated market value
$455,600
$433,000 - $478,000
$3,378/mo
Price history
Price history
| Date | Event | Price |
|---|---|---|
| 1/29/2026 | Listed for sale | $468,000-9.1%$150/sqft |
Source: | ||
| 6/24/2022 | Listing removed | -- |
Source: Hive MLS #987054 Report a problem | ||
| 3/5/2022 | Listed for sale | $514,900+24.1%$165/sqft |
Source: | ||
| 7/10/2021 | Listing removed | -- |
Source: | ||
| 2/24/2021 | Listed for sale | $415,000+10.7%$133/sqft |
Source: | ||
Public tax history
Public tax history
| Year | Property taxes | Tax assessment |
|---|---|---|
| 2024 | $919 +2.2% | $185,560 +10.6% |
| 2023 | $898 +4.3% | $167,760 +12.9% |
| 2022 | $862 | $148,640 +17.3% |
Find assessor info on the county website
BuyAbility℠ payment
Est. payment
$2,742/mo
Principal & interest
$2243
Property taxes
$335
Home insurance
$164
Climate risks
Neighborhood: 30025
Nearby schools
GreatSchools rating
- 5/10Harmony Elementary SchoolGrades: PK-5Distance: 8.6 mi
- 4/10Carver Middle SchoolGrades: 6-8Distance: 11.2 mi
- 6/10Monroe Area High SchoolGrades: 9-12Distance: 13 mi
Schools provided by the listing agent
- Elementary: Social Circle Primary/Elementa
- Middle: Carver
- High: Monroe Area
Source: GAMLS. This data may not be complete. We recommend contacting the local school district to confirm school assignments for this home.
- Loading
- Loading
