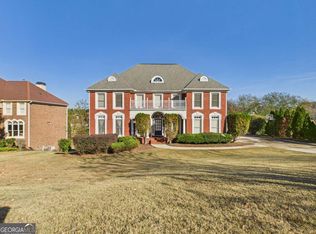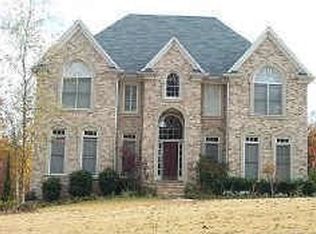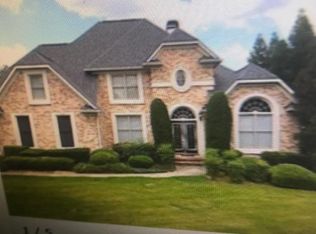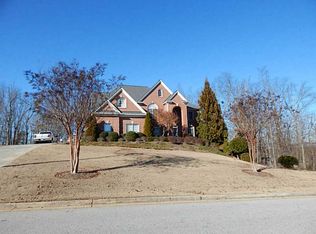Closed
$595,000
5205 Stone Croft Trl SW, Atlanta, GA 30331
5beds
3,931sqft
Single Family Residence
Built in 2001
0.43 Acres Lot
$592,800 Zestimate®
$151/sqft
$3,734 Estimated rent
Home value
$592,800
$534,000 - $658,000
$3,734/mo
Zestimate® history
Loading...
Owner options
Explore your selling options
What's special
BACK ON THE MARKET. BUYERS FINANCING FELL THROUGH. THEIR LOSS IS YOUR BUYER'S GAIN. Elegant Brick Beauty in sought after Regency Hills. This stunning 5 bedroom and 4.5 bathroom home offers an open floor plan with a guest suite and full bath on the main level, soaring ceilings, hardwood flooring, updated lighting, elaborate trim work and more! Freshly painted exterior and interior. Island kitchen has new backsplash, updated lighting and walk-in pantry. Upper level owners' suite with private spa bath, large sitting room which can double as an office or exercise area and his and hers closets. Loft with built ins, and three additional bedrooms and baths complete the upper level. Attractively finished terrace level features a half bath, exercise room and recreation room with bar and shiplap trim, barn doors and luxury vinyl plank flooring. This lovely home situated on a large desirable lot in a premier John Wieland community. Regency Hills offers loads of fun with its own private competition and wading pools, waterslide, lighted tennis courts and children's playground. The custom designed clubhouse has a meeting room with vaulted ceiling and fireplace, fully equipped caterer's kitchen and large deck. The lower level features a fitness club. There is also a five-acre nature preserve with walking trails throughout the neighborhood, making it perfect for everyone!
Zillow last checked: 8 hours ago
Listing updated: August 26, 2025 at 06:30pm
Listed by:
Lori Greenwald 770-509-0700,
Keller Williams Realty Atlanta North
Bought with:
Octavia McNair, 254683
The Atlanta RE Boutique
Source: GAMLS,MLS#: 10338381
Facts & features
Interior
Bedrooms & bathrooms
- Bedrooms: 5
- Bathrooms: 5
- Full bathrooms: 4
- 1/2 bathrooms: 1
- Main level bathrooms: 1
- Main level bedrooms: 1
Kitchen
- Features: Breakfast Bar, Kitchen Island, Pantry
Heating
- Central, Forced Air, Natural Gas
Cooling
- Ceiling Fan(s), Central Air, Electric
Appliances
- Included: Dishwasher, Disposal, Gas Water Heater, Microwave, Refrigerator, Cooktop, Washer, Oven
- Laundry: Mud Room
Features
- Bookcases, Double Vanity, Entrance Foyer, In-Law Floorplan, Separate Shower
- Flooring: Hardwood, Carpet, Tile
- Windows: Double Pane Windows
- Basement: Bath Finished,Concrete,Daylight
- Attic: Pull Down Stairs
- Number of fireplaces: 1
- Fireplace features: Family Room, Gas Starter
Interior area
- Total structure area: 3,931
- Total interior livable area: 3,931 sqft
- Finished area above ground: 3,231
- Finished area below ground: 700
Property
Parking
- Parking features: Attached, Garage Door Opener, Garage, Kitchen Level
- Has attached garage: Yes
Features
- Levels: Two
- Stories: 2
- Exterior features: Balcony, Sprinkler System
Lot
- Size: 0.43 Acres
- Features: None
Details
- Parcel number: 14F0107 LL1170
Construction
Type & style
- Home type: SingleFamily
- Architectural style: Brick 3 Side,Traditional
- Property subtype: Single Family Residence
Materials
- Brick, Wood Siding
- Roof: Composition
Condition
- Resale
- New construction: No
- Year built: 2001
Utilities & green energy
- Sewer: Public Sewer
- Water: Public
- Utilities for property: Cable Available, Electricity Available, High Speed Internet, Natural Gas Available
Community & neighborhood
Security
- Security features: Smoke Detector(s)
Community
- Community features: Clubhouse, Playground, Pool, Sidewalks, Street Lights
Location
- Region: Atlanta
- Subdivision: Regency Hills
HOA & financial
HOA
- Has HOA: Yes
- HOA fee: $1,250 annually
- Services included: Swimming, Tennis
Other
Other facts
- Listing agreement: Exclusive Right To Sell
- Listing terms: Cash,Conventional,FHA
Price history
| Date | Event | Price |
|---|---|---|
| 9/6/2024 | Sold | $595,000$151/sqft |
Source: | ||
| 9/6/2024 | Pending sale | $595,000$151/sqft |
Source: | ||
| 9/4/2024 | Listed for sale | $595,000$151/sqft |
Source: | ||
| 7/30/2024 | Pending sale | $595,000$151/sqft |
Source: | ||
| 7/21/2024 | Listed for sale | $595,000+56%$151/sqft |
Source: | ||
Public tax history
| Year | Property taxes | Tax assessment |
|---|---|---|
| 2024 | -- | $229,560 +10.5% |
| 2023 | $8,014 +16.8% | $207,680 +18.6% |
| 2022 | $6,863 +27% | $175,040 +29.7% |
Find assessor info on the county website
Neighborhood: 30331
Nearby schools
GreatSchools rating
- 6/10Randolph Elementary SchoolGrades: PK-5Distance: 0.6 mi
- 6/10Sandtown Middle SchoolGrades: 6-8Distance: 1 mi
- 6/10Westlake High SchoolGrades: 9-12Distance: 1.8 mi
Schools provided by the listing agent
- Elementary: Randolph
- Middle: Sandtown
- High: Westlake
Source: GAMLS. This data may not be complete. We recommend contacting the local school district to confirm school assignments for this home.
Get a cash offer in 3 minutes
Find out how much your home could sell for in as little as 3 minutes with a no-obligation cash offer.
Estimated market value$592,800
Get a cash offer in 3 minutes
Find out how much your home could sell for in as little as 3 minutes with a no-obligation cash offer.
Estimated market value
$592,800



