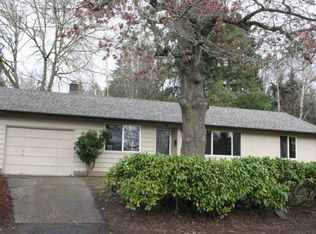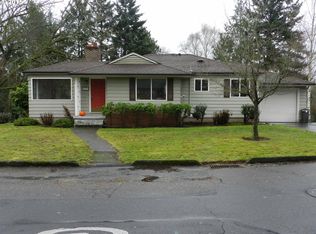Sold
$500,000
5205 SW Nebraska St, Portland, OR 97221
2beds
857sqft
Residential, Single Family Residence
Built in 1950
0.26 Acres Lot
$491,100 Zestimate®
$583/sqft
$1,810 Estimated rent
Home value
$491,100
Estimated sales range
Not available
$1,810/mo
Zestimate® history
Loading...
Owner options
Explore your selling options
What's special
Located in the sought-after Vermont Hills neighborhood, this home features a living room with updated vinyl windows that welcome natural light, alongside refinished hardwood floors. The bathroom showcases tile floors, a walk-in shower featuring custom Pratt and Larson handmade tile, a rain shower head, and a soaking tub. Recent improvements encompass a new furnace, upgraded plumbing and electrical systems, a newer sewer line, and an updated kitchen equipped with white cabinets, a stainless range hood, gas stovetop, convection cooking, stainless steel appliances, and a convenient built-in pantry. Outside, the expansive .26 acre yard is graced with mature trees and a spacious deck, perfect for outdoor gatherings. The potential for house expansion is ample. The second bedroom offers access to the deck via a slider, and French doors off the kitchen enhance the indoor-outdoor flow. Central air conditioning ensures comfort year-round. Conveniently located near Gabriel & Pendleton Park, the SW Community Recreation Center, and Multnomah Village where residents can enjoy a vibrant mix of retail stores, restaurants, brewpubs, art galleries, and more. With a bike score of 67, this home combines suburban tranquility with urban accessibility. View the video walk through with Drone: https://portal.leeandjamesphotography.com/videos/01902dd2-6701-726f-9257-f91fc3516b3c [Home Energy Score = 4. HES Report at https://rpt.greenbuildingregistry.com/hes/OR10229863]
Zillow last checked: 8 hours ago
Listing updated: July 31, 2024 at 12:31pm
Listed by:
Jennifer Venable 503-889-6472,
John L. Scott
Bought with:
Murooj Alshawy, 201220193
Keller Williams PDX Central
Source: RMLS (OR),MLS#: 24694146
Facts & features
Interior
Bedrooms & bathrooms
- Bedrooms: 2
- Bathrooms: 1
- Full bathrooms: 1
- Main level bathrooms: 1
Primary bedroom
- Features: Closet, Wallto Wall Carpet
- Level: Main
- Area: 120
- Dimensions: 12 x 10
Bedroom 2
- Features: Hardwood Floors, Sliding Doors, Closet
- Level: Main
- Area: 90
- Dimensions: 9 x 10
Dining room
- Features: Hardwood Floors
- Level: Main
- Area: 35
- Dimensions: 5 x 7
Kitchen
- Features: French Doors, Gas Appliances, Hardwood Floors, Pantry, Free Standing Refrigerator
- Level: Main
- Area: 117
- Width: 9
Living room
- Features: Hardwood Floors
- Level: Main
- Area: 304
- Dimensions: 19 x 16
Heating
- Forced Air
Cooling
- Central Air
Appliances
- Included: Convection Oven, Cooktop, Dishwasher, Free-Standing Range, Free-Standing Refrigerator, Gas Appliances, Stainless Steel Appliance(s), Gas Water Heater
Features
- Soaking Tub, Closet, Pantry
- Flooring: Hardwood, Tile, Wall to Wall Carpet
- Doors: Sliding Doors, French Doors
- Windows: Double Pane Windows, Vinyl Frames
- Basement: Crawl Space
Interior area
- Total structure area: 857
- Total interior livable area: 857 sqft
Property
Parking
- Total spaces: 1
- Parking features: Driveway, On Street, Attached
- Attached garage spaces: 1
- Has uncovered spaces: Yes
Accessibility
- Accessibility features: One Level, Walkin Shower, Accessibility
Features
- Levels: One
- Stories: 1
- Patio & porch: Deck
- Exterior features: Yard
- Fencing: Fenced
- Has view: Yes
- View description: Trees/Woods
Lot
- Size: 0.26 Acres
- Features: Private, Sloped, Trees, SqFt 10000 to 14999
Details
- Parcel number: R294385
Construction
Type & style
- Home type: SingleFamily
- Property subtype: Residential, Single Family Residence
Materials
- Wood Siding
- Roof: Composition
Condition
- Updated/Remodeled
- New construction: No
- Year built: 1950
Utilities & green energy
- Gas: Gas
- Sewer: Public Sewer
- Water: Public
Community & neighborhood
Location
- Region: Portland
- Subdivision: Vermont Hills/Hayhurst
Other
Other facts
- Listing terms: Cash,Conventional,FHA,VA Loan
Price history
| Date | Event | Price |
|---|---|---|
| 7/31/2024 | Sold | $500,000+2%$583/sqft |
Source: | ||
| 6/28/2024 | Pending sale | $489,999$572/sqft |
Source: | ||
| 6/20/2024 | Price change | $489,999+0%$572/sqft |
Source: | ||
| 6/5/2024 | Listed for sale | $489,995+53.1%$572/sqft |
Source: Owner Report a problem | ||
| 2/26/2021 | Listing removed | -- |
Source: Owner Report a problem | ||
Public tax history
| Year | Property taxes | Tax assessment |
|---|---|---|
| 2025 | $5,865 +3.7% | $217,870 +3% |
| 2024 | $5,654 +4% | $211,530 +3% |
| 2023 | $5,437 +2.2% | $205,370 +3% |
Find assessor info on the county website
Neighborhood: Hayhurst
Nearby schools
GreatSchools rating
- 9/10Hayhurst Elementary SchoolGrades: K-8Distance: 0.2 mi
- 8/10Ida B. Wells-Barnett High SchoolGrades: 9-12Distance: 2 mi
- 6/10Gray Middle SchoolGrades: 6-8Distance: 1.4 mi
Schools provided by the listing agent
- Elementary: Hayhurst
- Middle: Robert Gray
- High: Ida B Wells
Source: RMLS (OR). This data may not be complete. We recommend contacting the local school district to confirm school assignments for this home.
Get a cash offer in 3 minutes
Find out how much your home could sell for in as little as 3 minutes with a no-obligation cash offer.
Estimated market value$491,100
Get a cash offer in 3 minutes
Find out how much your home could sell for in as little as 3 minutes with a no-obligation cash offer.
Estimated market value
$491,100

