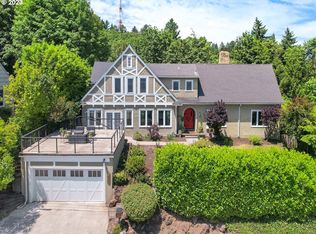Seeking serenity in the city? Lovely property is blanketed by forested conservation zone on 2 sides;at terminus of dead end street.Extraordinary home w/original custom architectural details:glass brick exterior walls;frameless 3-pane corner window;Mansard roof skirt of tile+copper.Grand cove+tray ceilings.Spacious living rm;huge island kitchen.Den w/fireplce & wetbar.Unusual for area:double garage w/expansive driveway for guests or RV.
This property is off market, which means it's not currently listed for sale or rent on Zillow. This may be different from what's available on other websites or public sources.
