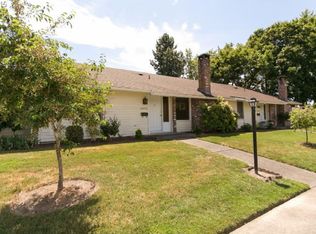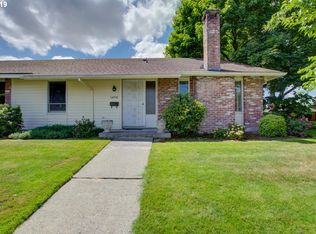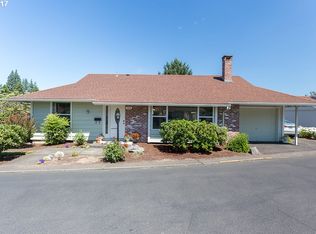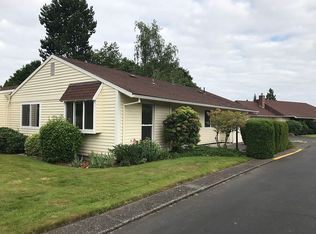Lovely 1 lvl home in excellent condition. A/C Quiet street in Westbrook. Well managed PUD cares for outside maintenance, amenities, sewer, H2O, garbage, insurance, utilities, 2 pools, rec hall, community garden.Very sunny with lots of windows, neutral colors. Full deep garage, no long walkway to front door, Private deck, all one level, Close to bus and city center.
This property is off market, which means it's not currently listed for sale or rent on Zillow. This may be different from what's available on other websites or public sources.



