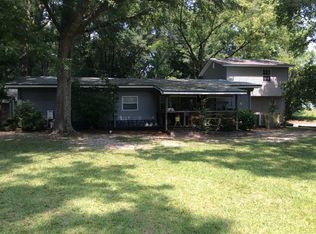Sold for $265,000 on 03/01/23
$265,000
5205 Rutledge Loop Rd, Luverne, AL 36049
5beds
2,201sqft
Residential
Built in 1988
6.79 Acres Lot
$300,300 Zestimate®
$120/sqft
$1,952 Estimated rent
Home value
$300,300
$282,000 - $321,000
$1,952/mo
Zestimate® history
Loading...
Owner options
Explore your selling options
What's special
This 1988 brick house has a metal top (2005) and sits on 6.79+- acres. There is a 30x50 shop with storage room, and stubbed out full bath. It has plenty of shelving, double doors large enough to drive in shop, and a 16x60 lean to on the side. Property has pecan, apple, pear and peach trees, with scuppernong and grape vines. County water and well water, and an outdoor kitchen, and many extras.
Zillow last checked: 8 hours ago
Listing updated: March 20, 2025 at 08:23pm
Listed by:
Danny Rolling,
Butler Land And Timber
Bought with:
Danny Rolling
Butler Land And Timber
Source: Pike County BOR,MLS#: 24694
Facts & features
Interior
Bedrooms & bathrooms
- Bedrooms: 5
- Bathrooms: 2
- Full bathrooms: 2
Dining room
- Features: Formal Dining
Kitchen
- Features: Country Kitchen, Breakfast Room
Heating
- Electric, Wood, Fireplace(s)
Cooling
- Central Air
Appliances
- Included: Dishwasher, Range, Electric Water Heater
Features
- Ceiling Fan(s), Ceramic Tile Baths, Walk-In Closet(s), Drywall
- Flooring: Other-See Remarks, Vinyl
- Basement: None
- Attic: Crawl Space,Roughed-in
- Has fireplace: Yes
Interior area
- Total structure area: 2,201
- Total interior livable area: 2,201 sqft
Property
Parking
- Total spaces: 2
- Parking features: Attached 2-Car, Barn Garage, Paved
- Attached garage spaces: 2
- Has uncovered spaces: Yes
Features
- Patio & porch: Front Porch, Covered Porch
- Exterior features: Garden
- Frontage type: Road Frontage
Lot
- Size: 6.79 Acres
- Dimensions: 200x650
- Features: 5-10 Acres, Pasture
Details
- Additional structures: Barn(s), Outbuilding
- Parcel number: 241107350000004001
Construction
Type & style
- Home type: SingleFamily
- Architectural style: Traditional
- Property subtype: Residential
Materials
- Brick
- Roof: Tin
Condition
- Year built: 1988
Utilities & green energy
- Sewer: Septic Tank
- Water: Public, Well
Community & neighborhood
Security
- Security features: Security System
Location
- Region: Luverne
Price history
| Date | Event | Price |
|---|---|---|
| 3/1/2023 | Sold | $265,000-3.6%$120/sqft |
Source: | ||
| 12/16/2022 | Listed for sale | $275,000$125/sqft |
Source: | ||
| 11/29/2022 | Listing removed | -- |
Source: | ||
| 11/1/2022 | Listed for sale | $275,000+12.8%$125/sqft |
Source: | ||
| 8/14/2017 | Listing removed | $243,900$111/sqft |
Source: Butler Land and Timber #20432 | ||
Public tax history
| Year | Property taxes | Tax assessment |
|---|---|---|
| 2024 | $747 -52.2% | $25,080 -39% |
| 2023 | $1,562 +14.7% | $41,100 +14.7% |
| 2022 | $1,362 +15.3% | $35,840 +15.3% |
Find assessor info on the county website
Neighborhood: 36049
Nearby schools
GreatSchools rating
- 7/10Luverne High SchoolGrades: PK-12Distance: 3.2 mi
Schools provided by the listing agent
- Elementary: Luverne
- Middle: Luverne
- High: Luverne
Source: Pike County BOR. This data may not be complete. We recommend contacting the local school district to confirm school assignments for this home.

Get pre-qualified for a loan
At Zillow Home Loans, we can pre-qualify you in as little as 5 minutes with no impact to your credit score.An equal housing lender. NMLS #10287.
