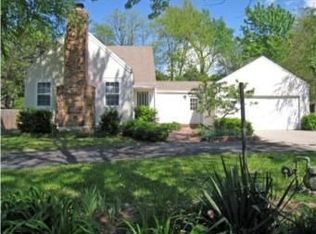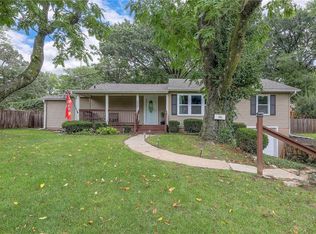Shawnee Mission North High School. (Owner's Note: Lease must end by June 10th, 2019) This adorable home features lots of natural light and is located in a quiet neighborhood. The main level has an open layout with a very nice living room, dining room and kitchen with all of the bedrooms just down the hall. The lower level is a finished basement, perfect for entertaining friends and family. Finally, the kitchen has a walkout to a back patio with a fenced yard that is very peaceful for your quiet enjoyment! (No Cats please) Home Rental Services cannot be responsible for this listings accuracy when listed on a third party website. For accurate amenities and availability please visit home4rent.com The appliances in the pictures do not necessarily represent what is provided with the property. Fireplace may be decorative use only. If you are interested in applying for this home, while on www.home4rent.com click the box at the top of the page that says, 'Apply online!'
This property is off market, which means it's not currently listed for sale or rent on Zillow. This may be different from what's available on other websites or public sources.

