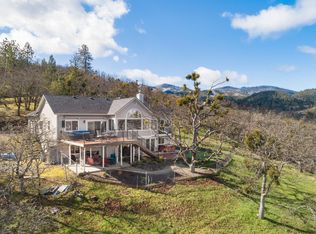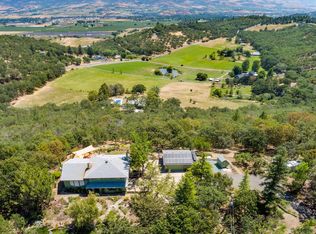Closed
$650,000
5205 Pioneer Rd, Medford, OR 97501
3beds
2baths
2,148sqft
Single Family Residence
Built in 1989
6.03 Acres Lot
$650,900 Zestimate®
$303/sqft
$2,807 Estimated rent
Home value
$650,900
$592,000 - $716,000
$2,807/mo
Zestimate® history
Loading...
Owner options
Explore your selling options
What's special
This view property on 6 acres of pasture & oak woodland offers great indoor/outdoor living. The house sits in a private location w/ beautiful valley views. The main flr features an open concept flrplan w/ abundant windows & the living room has a fp & a slider to a large deck. The kitchen has been updated w/ quartz counters, maple cabinets, stainless appliances & a built-in desk. The primary bedrm features a walk-in closet & ensuite bathrm. The lower level includes a utility rm, a large den, laundry rm, & 2 bedrms w/ a full bath. The cedar deck has a custom stainless cable railing & is perfect for entertaining. Below the deck, a patio spa offers a custom sauna, hot tub, & shower. The 1,440 sf barn includes a workshop, utility rm, loft, & storage w/ 240 volt power (EV charger). There is a level pad ready for an ADU, shop or many other uses. This property offers privacy, views & abundant wildlife all while being in a central location close to Ashland, Jacksonville & the Medford airport.
Zillow last checked: 8 hours ago
Listing updated: August 28, 2025 at 03:39pm
Listed by:
Windermere Van Vleet Jacksonville 541-899-2000
Bought with:
Cascade Hasson Sotheby's International Realty
Source: Oregon Datashare,MLS#: 220199403
Facts & features
Interior
Bedrooms & bathrooms
- Bedrooms: 3
- Bathrooms: 2
Heating
- Forced Air, Heat Pump, Wood
Cooling
- Heat Pump
Features
- Linen Closet, Shower/Tub Combo, Solid Surface Counters, Tile Shower
- Flooring: Carpet, Vinyl
- Windows: Double Pane Windows, Vinyl Frames
- Basement: Daylight
- Has fireplace: Yes
- Fireplace features: Living Room, Wood Burning
- Common walls with other units/homes: No Common Walls
Interior area
- Total structure area: 2,148
- Total interior livable area: 2,148 sqft
Property
Parking
- Parking features: Attached Carport, Gated, Gravel, RV Access/Parking
- Has carport: Yes
Features
- Levels: Two
- Stories: 2
- Patio & porch: Deck, Patio
- Spa features: Spa/Hot Tub
Lot
- Size: 6.03 Acres
- Features: Garden
Details
- Additional structures: Barn(s), Storage, Workshop
- Parcel number: 10044601
- Zoning description: RR-5
- Special conditions: Standard
- Horses can be raised: Yes
Construction
Type & style
- Home type: SingleFamily
- Architectural style: Traditional
- Property subtype: Single Family Residence
Materials
- Frame
- Foundation: Slab
- Roof: Composition,Metal
Condition
- New construction: No
- Year built: 1989
Utilities & green energy
- Sewer: Septic Tank, Standard Leach Field
- Water: Well
Community & neighborhood
Security
- Security features: Carbon Monoxide Detector(s), Smoke Detector(s)
Location
- Region: Medford
HOA & financial
HOA
- Has HOA: Yes
- HOA fee: $250 annually
- Amenities included: Road Assessment
Other
Other facts
- Listing terms: Cash,Conventional
Price history
| Date | Event | Price |
|---|---|---|
| 8/28/2025 | Sold | $650,000-3.7%$303/sqft |
Source: | ||
| 7/11/2025 | Pending sale | $675,000$314/sqft |
Source: | ||
| 6/12/2025 | Price change | $675,000-2.9%$314/sqft |
Source: | ||
| 4/29/2025 | Price change | $695,000-4.1%$324/sqft |
Source: | ||
| 4/12/2025 | Listed for sale | $725,000$338/sqft |
Source: | ||
Public tax history
| Year | Property taxes | Tax assessment |
|---|---|---|
| 2024 | $4,672 +3.2% | $359,650 +3% |
| 2023 | $4,526 +2.7% | $349,180 |
| 2022 | $4,406 +2.3% | $349,180 +3% |
Find assessor info on the county website
Neighborhood: 97501
Nearby schools
GreatSchools rating
- 5/10Phoenix Elementary SchoolGrades: K-5Distance: 3.1 mi
- 3/10Talent Middle SchoolGrades: 6-8Distance: 4.8 mi
- 6/10Phoenix High SchoolGrades: 9-12Distance: 3 mi

Get pre-qualified for a loan
At Zillow Home Loans, we can pre-qualify you in as little as 5 minutes with no impact to your credit score.An equal housing lender. NMLS #10287.

