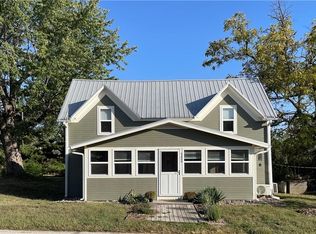Gorgeous log cabin feel w/country living on .66 acres. Great room soaks in the natural light w/2 story windows & its soaring ceilings & features a handsome stone fireplace. Country kitchen w/ large center island, pantry & updated appliances are a chefs dream. Dining w/access to deck & wrap around porch w/ great view, ideal for morning coffee or entertaining guests. Master w/ cathedral ceilings ,access to deck & private bath is a true retreat. Loft provides a 2nd space to get away. 21 Solar panels seal the deal.
This property is off market, which means it's not currently listed for sale or rent on Zillow. This may be different from what's available on other websites or public sources.
