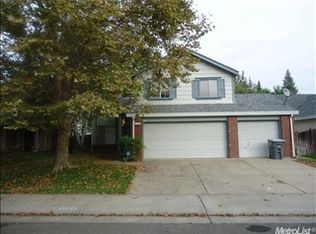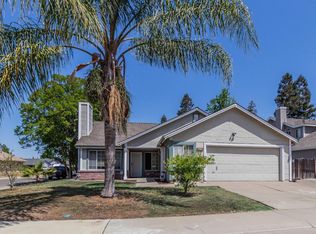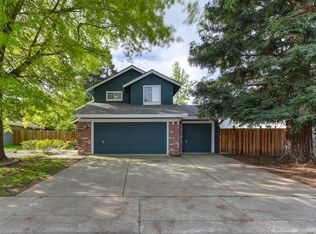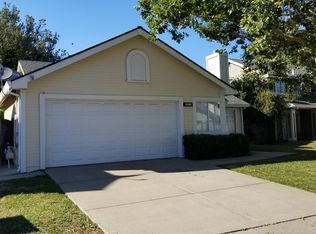Gorgeous, COMPLETELY remodeled dream home! No detail has been overlooked. Beautiful luxury vinyl plank flooring and new carpet throughout with oversized baseboards. Dream kitchen features Carrera marble countertops, stainless steel appliances and large garden window that overlooks newly landscaped backyard with large patio, perfect for entertaining. New exterior and interior custom paint, new front gutters, brand new HVAC, newer hot water heater, whole house fan, there is just to much to list! This home is a must see! Bring your pickiest buyer but hurry because it won't last!
This property is off market, which means it's not currently listed for sale or rent on Zillow. This may be different from what's available on other websites or public sources.



