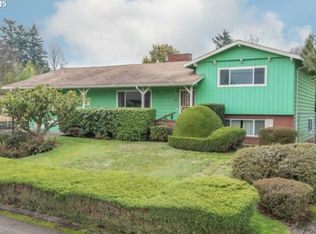Fixer ranch sitting on combined 2 tax lots (one lot and a half) to develop your vision. Gorgeous corner lot with perfect southern exposure, full of fruit trees and private spaces. Vault ceilings and add some updates to make it shine or re-build based on new zoning regulations. Basement has high ceilings and it is dry. West Cully quiet neighborhood of oversized properties close to shops and restaurants on 42nd and Beaumont Village. [Home Energy Score = 4. HES Report at https://rpt.greenbuildingregistry.com/hes/OR10182716]
This property is off market, which means it's not currently listed for sale or rent on Zillow. This may be different from what's available on other websites or public sources.
