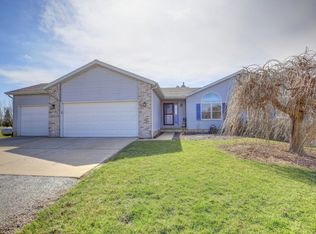Unique country property on over 6 acres, nestled just between Champaign and Mahomet. This 4400 sq ft home has been well maintained and PRE INSPECTED. Large open living space boasts a huge picture window, allowing tons of natural light. The gorgeous water view and wood burning fireplace make this the perfect spot for indoor entertaining. Master bathroom features a double shower and whirlpool tub. Second floor bedrooms have their own HVAC system for added comfort. Over 1700 sq ft of additional living space added in 2007. This newer space features granite counter tops and 3/4" cherry flooring throughout. Offering an enormous living space, bonus room and loft, this newer area has so much potential and allows gorgeous views of the entire property. Spend your evenings on the wrap around, screened-in porch and watch the spectacular sunset over your very own 1.2 acre pond. Enjoy that quiet country feel while having all the conveniences of shopping, restaurants and interstate access close by.
This property is off market, which means it's not currently listed for sale or rent on Zillow. This may be different from what's available on other websites or public sources.

