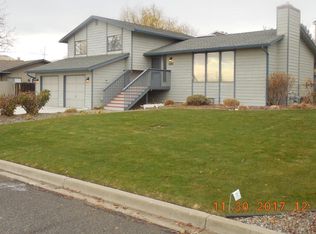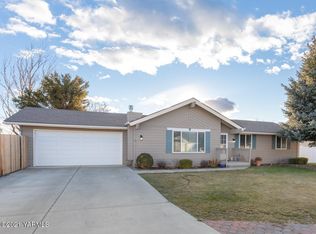Sold for $435,000
$435,000
5205 N Canyon Rd, Yakima, WA 98901
3beds
1,843sqft
Residential/Site Built, Single Family Residence
Built in 1989
0.26 Acres Lot
$433,500 Zestimate®
$236/sqft
$2,152 Estimated rent
Home value
$433,500
$407,000 - $464,000
$2,152/mo
Zestimate® history
Loading...
Owner options
Explore your selling options
What's special
Some homes are just built -- others are loved into life. This one, custom crafted by renowned builder Myron Abrams in 1989, has been treasured by the same dedicated homeowner ever since. Nestled on a quiet street with mountain and city views--including majestic Mount Adams--this 3-bedroom, 2.5-bath home isn't just well maintained; it's been cherished.From the moment you arrive, the manicured landscaping and brick-trimmed curb appeal invite you in. Step through the custom front door and you're greeted by soaring vaulted ceilings, oak-trimmed windows that flood the space with light, and a stunning floor-to-ceiling gas fireplace--hand-laid brick that has warmed countless family evenings. Every corner of this 1,843 sq ft home tells a story of thoughtful updates, timeless design, and pride of ownership.The main-level primary suite is a retreat, complete with an oversized walk-in closet and private bath. Upstairs, two additional bedrooms offer space and comfort, one with its own walk-in closet. A sun-drenched family room with skylights leads to the patio and fully fenced backyard--lush, green, and perfect for summer BBQs or quiet mornings.The kitchen flows seamlessly into the dining room, featuring a breakfast bar and pantry, ideal for everyday living or hosting. The garage is not only fully insulated with attic storage above, but also includes gated RV parking, and the neighborhood has no overhead power lines to interrupt the view.Over the years, the seller has poured countless hours into thoughtful updates--from the 50-year architectural roof to upgraded mechanical systems, and even the custom brick mailbox out front. This isn't just a house; it's been a home--and now it's ready to be loved by its next owner just the same.Schedule your private showing with your favorite REALTOR(r) and ask for the full list of updates this incredible home has to offer--you'll see how every detail has been cared for with intention and heart.
Zillow last checked: 8 hours ago
Listing updated: August 18, 2025 at 09:32am
Listed by:
Chris Gordy 509-654-3379,
Berkshire Hathaway HomeServices Central Washington Real Estate
Bought with:
Dana Phillips, 21012252
Keller Williams Yakima Valley
Source: YARMLS,MLS#: 25-1043
Facts & features
Interior
Bedrooms & bathrooms
- Bedrooms: 3
- Bathrooms: 3
- Full bathrooms: 2
- 1/2 bathrooms: 1
Primary bedroom
- Features: Full Bath, Walk-In Closet(s)
- Level: Main
Dining room
- Features: Formal, Kitch Eating Space
Kitchen
- Features: Free Stand R/O, Kitchen Island
Heating
- Electric, Forced Air, Natural Gas
Cooling
- Central Air
Appliances
- Included: Dishwasher, Range, Refrigerator
Features
- Flooring: Carpet, Vinyl, Wood
- Windows: Skylight(s)
- Basement: Crawl Space
- Number of fireplaces: 1
- Fireplace features: Gas, One
Interior area
- Total structure area: 1,843
- Total interior livable area: 1,843 sqft
Property
Parking
- Total spaces: 2
- Parking features: Attached, Off Street, RV Access/Parking
- Attached garage spaces: 2
Features
- Levels: Two
- Stories: 2
- Fencing: Back Yard
- Has view: Yes
- Frontage length: 0.00
Lot
- Size: 0.26 Acres
- Features: Curbs/Gutters, Level, Paved, Views, .26 - .50 Acres
Details
- Parcel number: 19131544454
- Zoning: R1
- Zoning description: Single Fam Res
Construction
Type & style
- Home type: SingleFamily
- Property subtype: Residential/Site Built, Single Family Residence
Materials
- Wood Siding, Frame
- Foundation: Concrete Perimeter
- Roof: See Remarks,Composition
Condition
- New construction: No
- Year built: 1989
Details
- Builder name: Myron Abrams
Utilities & green energy
- Water: Public
- Utilities for property: Sewer Connected
Community & neighborhood
Location
- Region: Yakima
Other
Other facts
- Listing terms: Cash,Conventional,FHA,VA Loan
Price history
| Date | Event | Price |
|---|---|---|
| 8/18/2025 | Sold | $435,000+2.4%$236/sqft |
Source: | ||
| 7/13/2025 | Pending sale | $425,000$231/sqft |
Source: | ||
| 6/29/2025 | Price change | $425,000-3.4%$231/sqft |
Source: | ||
| 5/30/2025 | Price change | $440,000-2.2%$239/sqft |
Source: | ||
| 4/23/2025 | Listed for sale | $450,000-3.2%$244/sqft |
Source: | ||
Public tax history
| Year | Property taxes | Tax assessment |
|---|---|---|
| 2024 | $4,021 +2.5% | $375,400 +15.2% |
| 2023 | $3,923 +4.6% | $325,800 +7.6% |
| 2022 | $3,750 -0.6% | $302,900 +24.3% |
Find assessor info on the county website
Neighborhood: Terrace Heights
Nearby schools
GreatSchools rating
- 4/10Terrace Heights Elementary SchoolGrades: K-5Distance: 0.7 mi
- 6/10East Valley Central Middle SchoolGrades: 6-8Distance: 2.8 mi
- 6/10East Valley High SchoolGrades: 9-12Distance: 2.6 mi
Schools provided by the listing agent
- District: East Valley
Source: YARMLS. This data may not be complete. We recommend contacting the local school district to confirm school assignments for this home.

Get pre-qualified for a loan
At Zillow Home Loans, we can pre-qualify you in as little as 5 minutes with no impact to your credit score.An equal housing lender. NMLS #10287.

