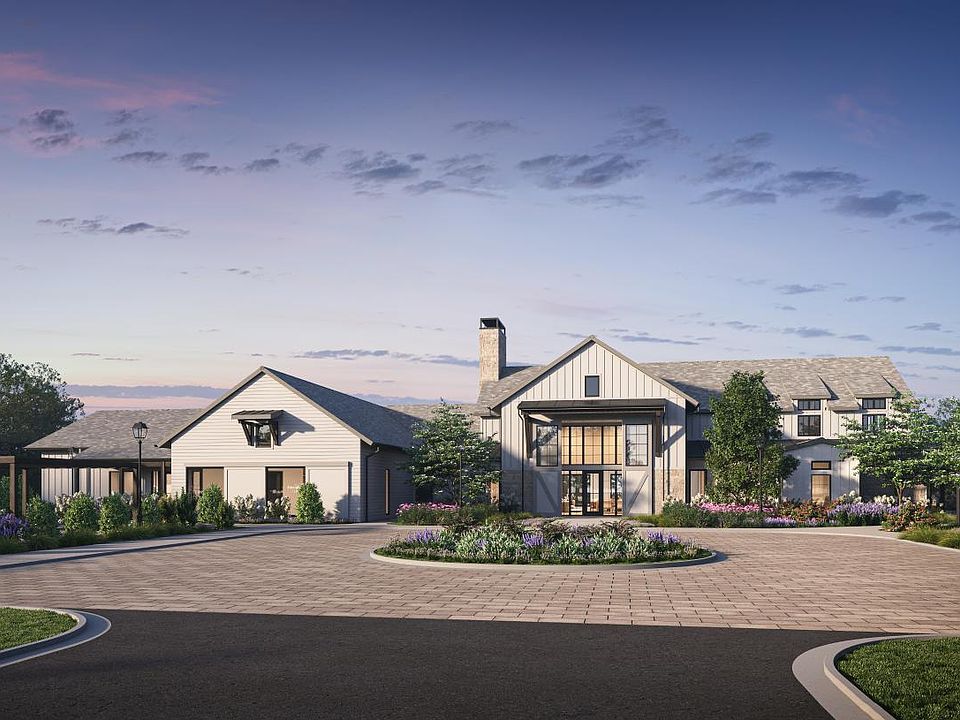Check out this beautifully crafted home with well-appointed interior finishes. The open-concept kitchen provides connectivity to the main living area with prime access to the outdoor patio. The large primary bedroom suite offers a large bath and impressive closet space. In this home, you can create just the right space for everything that matters. Schedule an appointment today to learn more about this stunning home! Disclaimer: Photos are images only and should not be relied upon to confirm applicable features.
New construction
$759,990
5205 Mint Harbor Way, Charlotte, NC 28269
4beds
3,069sqft
Est.:
Single Family Residence
Built in 2025
-- sqft lot
$-- Zestimate®
$248/sqft
$-- HOA
Newly built
No waiting required — this home is brand new and ready for you to move in.
What's special
Well-appointed interior finishesOutdoor patioOpen-concept kitchenLarge primary bedroom suiteImpressive closet space
- 278 days
- on Zillow |
- 116 |
- 2 |
Zillow last checked: 19 hours ago
Listing updated: 19 hours ago
Listed by:
Toll Brothers
Source: Toll Brothers Inc.
Travel times
Facts & features
Interior
Bedrooms & bathrooms
- Bedrooms: 4
- Bathrooms: 4
- Full bathrooms: 4
Interior area
- Total interior livable area: 3,069 sqft
Video & virtual tour
Property
Parking
- Total spaces: 2
- Parking features: Garage
- Garage spaces: 2
Features
- Levels: 2.0
- Stories: 2
Construction
Type & style
- Home type: SingleFamily
- Property subtype: Single Family Residence
Condition
- New Construction
- New construction: Yes
- Year built: 2025
Details
- Builder name: Toll Brothers
Community & HOA
Community
- Subdivision: Griffith Lakes - Preserve Collection
Location
- Region: Charlotte
Financial & listing details
- Price per square foot: $248/sqft
- Date on market: 9/4/2024
About the community
PoolPlaygroundClubhouse
Griffith Lakes - Preserve Collection is a brand-new collection featuring six single- and two-story home designs in the amenity-rich Griffith Lakes, a Toll Brothers master-planned new home community in Charlotte, North Carolina. The modern, open-concept floor plans showcase well-appointed kitchens, spacious main living areas that flow seamlessly to large covered patios, serene primary bedroom suites with spa-like bathrooms, roomy secondary bedrooms, versatile lofts, and more. Home price does not include any home site premium.
Source: Toll Brothers Inc.

