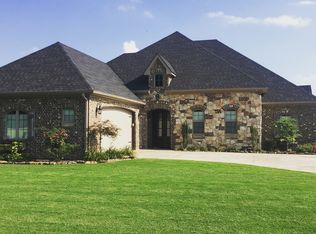Closed
$314,900
5205 Julia Cv, Jonesboro, AR 72404
4beds
2,016sqft
Single Family Residence
Built in 2014
9,147.6 Square Feet Lot
$318,200 Zestimate®
$156/sqft
$2,042 Estimated rent
Home value
$318,200
$283,000 - $356,000
$2,042/mo
Zestimate® history
Loading...
Owner options
Explore your selling options
What's special
Introducing 5205 Julia Cove of the Merrell Estates Subdivision, this all brick luxurious house offers 4 bedrooms with a split floorplan. Step in the foyer to be greeted with extra high ceilings, crown molding, and stunning arched doorways, this semi-open concept provides some separation while feeling open and spacious. The living room is equipped with built in speakers, an elegant gas log fireplace, and tray ceilings. The formal dining room has plenty of natural light, a unique hanging fixture, recessed lighting, and art work lighting ready to show off your favorite piece of art. The kitchen has custom dark wood cabinets, beautiful granite countertops, a pantry cabinet, and a breakfast nook. The spacious primary bedroom has tray ceilings. It's bathroom has double vanities, an extra large walk-in closet, a walk-in shower, and corner jet tub. On the other side of the house, all three bedrooms have deep closets. The hallway has recessed lighting and double closets. The laundry room leads from the garage to kitchen. Notice the screened in back porch has three doors leading to the partial wrap around deck and speakers already installed. Call today to make this house your home!
Zillow last checked: 8 hours ago
Listing updated: February 24, 2025 at 03:22pm
Listed by:
Amber N Ahrent 870-680-3203,
Compass Rose Realty
Bought with:
Ryan Miller, AR
Crye-Leike Realtors Jonesboro
Source: CARMLS,MLS#: 24033656
Facts & features
Interior
Bedrooms & bathrooms
- Bedrooms: 4
- Bathrooms: 2
- Full bathrooms: 2
Dining room
- Features: Separate Dining Room, Eat-in Kitchen, Living/Dining Combo, Breakfast Bar
Heating
- Electric
Cooling
- Electric
Appliances
- Included: Built-In Range, Microwave, Electric Range, Dishwasher, Disposal, Other, Electric Water Heater
- Laundry: Washer Hookup, Electric Dryer Hookup, Laundry Room
Features
- Walk-In Closet(s), Built-in Features, Ceiling Fan(s), Walk-in Shower, Breakfast Bar, Granite Counters, Sheet Rock, Sheet Rock Ceiling, Tray Ceiling(s), Primary Bedroom/Main Lv, Guest Bedroom/Main Lv, Primary Bedroom Apart, Guest Bedroom Apart, 4 Bedrooms Same Level
- Flooring: Carpet, Wood, Tile, Concrete
- Basement: None
- Has fireplace: Yes
- Fireplace features: Gas Logs Present, Gas Log
Interior area
- Total structure area: 2,016
- Total interior livable area: 2,016 sqft
Property
Parking
- Total spaces: 2
- Parking features: Garage, Two Car
- Has garage: Yes
Features
- Levels: One
- Stories: 1
- Patio & porch: Deck, Screened, Porch
- Exterior features: Storage, Rain Gutters
- Fencing: Partial,Wood
Lot
- Size: 9,147 sqft
- Features: Level, Cul-De-Sac, Cleared, Subdivided
Details
- Parcel number: 0113303306600
Construction
Type & style
- Home type: SingleFamily
- Architectural style: Traditional
- Property subtype: Single Family Residence
Materials
- Brick, Wood Siding
- Foundation: Slab
- Roof: Shingle
Condition
- New construction: No
- Year built: 2014
Utilities & green energy
- Gas: Gas-Propane/Butane
- Sewer: Public Sewer
- Water: Public
- Utilities for property: Gas-Propane/Butane
Community & neighborhood
Security
- Security features: Smoke Detector(s)
Location
- Region: Jonesboro
- Subdivision: Merrell Estates
HOA & financial
HOA
- Has HOA: No
Other
Other facts
- Listing terms: VA Loan,FHA,Conventional,Cash
- Road surface type: Paved
Price history
| Date | Event | Price |
|---|---|---|
| 2/24/2025 | Sold | $314,900-1.3%$156/sqft |
Source: | ||
| 1/23/2025 | Pending sale | $319,000$158/sqft |
Source: Northeast Arkansas BOR #10117127 | ||
| 1/23/2025 | Contingent | $319,000$158/sqft |
Source: | ||
| 10/25/2024 | Listed for sale | $319,000$158/sqft |
Source: | ||
| 10/16/2024 | Contingent | $319,000$158/sqft |
Source: | ||
Public tax history
| Year | Property taxes | Tax assessment |
|---|---|---|
| 2024 | $2,110 +1.9% | $51,590 +9.5% |
| 2023 | $2,072 +3.2% | $47,110 |
| 2022 | $2,009 +3.5% | $47,110 +5% |
Find assessor info on the county website
Neighborhood: Valley View
Nearby schools
GreatSchools rating
- NAValley View Elementary SchoolGrades: PK-2Distance: 1.5 mi
- 8/10Valley View Junior High SchoolGrades: 7-9Distance: 1.5 mi
- 7/10Valley View High SchoolGrades: 10-12Distance: 1.5 mi
Schools provided by the listing agent
- Elementary: Valley View
- Middle: Valley View
- High: Valley View
Source: CARMLS. This data may not be complete. We recommend contacting the local school district to confirm school assignments for this home.

Get pre-qualified for a loan
At Zillow Home Loans, we can pre-qualify you in as little as 5 minutes with no impact to your credit score.An equal housing lender. NMLS #10287.
