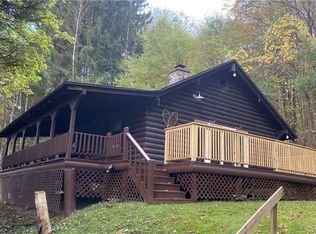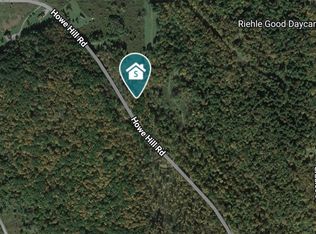Country setting with approx.11 acres only 10 minutes outside of Ellicottville. A raised ranch that has been renovated inside and out in a 4 season resort area. Large living room with stone surround wood burning fireplace with wood ceiling and wood floors running throughout the dinning area. This area leads to the newly updated kitchen with appliances including dishwasher. Off the kitchen is 3 good sized bedrooms with a new bath The main entrance is off the back of the home with a nice entry way and large closet for storage. The lower level has a recreation room with 2 more bedrooms and another full bath with laundry area. A full deck is across the front of the home overlooking the pond on the extra acreage across the street being sold with the property. Entrance off the back of the home with a nice entry way and large closet for storage. There is a double shed with bunk area in the back for extra storage. Maintenance free siding, metal roof and newer windows is a plus for care free living. Have a look today.
This property is off market, which means it's not currently listed for sale or rent on Zillow. This may be different from what's available on other websites or public sources.

