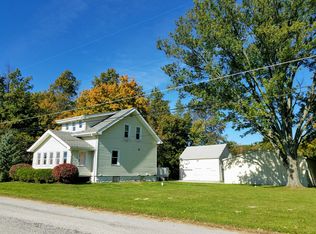This remodeled ranch in a country setting on about an acre has 3 bedrooms, 2 full baths including a master bath, a covered patio, an attached garage, and a detached garage. It's on the east side of Fort Wayne, not far from New Haven! All appliances stay, including the stainless steel appliances in the kitchen as well as the washer and dryer! The roof is only about one year old, and other newer features includes the flooring (carpet, laminate, vinyl plank, and ceramic), vinyl windows, the entry door, and updated fixtures. The floor plan includes both a large living room as well as a family room with a fireplace. This home also features a partial privacy fence, with the fencing to complete it stored on site. The current owner preferred to look out from the covered patio to see the nature setting behind the property, versus looking out at the fence, so he took off the back panels. If you want to live without neighborhood restrictions, without stairs to climb, and with an outbuilding, this home is for you! Possession at closing is possible, the owner will consider leaving the living room furniture, and you can enjoy low taxes, with taxes payable in 2019 being under $900. Schedule an appointment to see this home today!
This property is off market, which means it's not currently listed for sale or rent on Zillow. This may be different from what's available on other websites or public sources.
