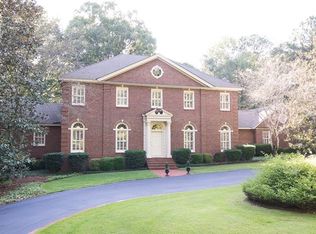Stately two-story home designed by storied Frank McCall firm. Meticulously maintained with extensive mill work, hardwood flooring, marble fireplaces, wood paneled library, and open floor plan. Master bedroom and large bath located on main level. Total 5 Bed / 3 Bath. Two-car carport leads into kitchen/breakfast room overlooking rear brick paved patio wit arbor. Land is improved with asphalt paved drive, wooded areas, gently rolling wildlife viewing pasture and a 3 acre lake. Security system, double hung wood windows and shutters, asphalt shingle roof cover, and a pole barn for storage and equipment.
This property is off market, which means it's not currently listed for sale or rent on Zillow. This may be different from what's available on other websites or public sources.

