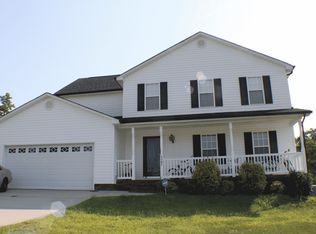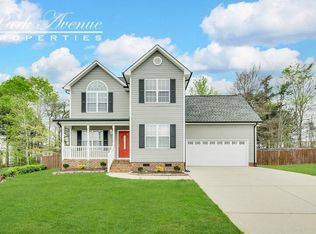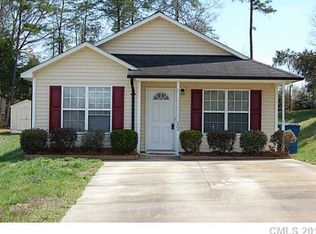$$$ OFFERS RECEIVED - OWNERS ASKING FOR "Best and Final" by SUNDAY; 10/11/2020 6:30 PM $$$ !!! This Home qualifies for USDA 100% financing Located in Cul-de-sac location / Split Bedroom floor plan / Huge Great Room with FP / Beautiful wood floors / Big WHITE Kitchen with Tile floors / VOLUME Ceilings throughout Great Room, Dining Area, Kitchen & Breakfast Area / 23x15 Great Room Volume Ceilings & FP with Door to Extended Patio and FENCED BACKYARD with Tree Lined rear for Great Privacy / Spacious 14x14 Master Bedroom has trey ceiling, ceiling fan & lots of windows + Private Master Bath with Garden tub & Separate Shower / Sheetrock & Painted, Fully finished 2-Car Garage + attic storage access & Electric Garage Door Opener / Won't Last Long ......... Show & Sell :-)
This property is off market, which means it's not currently listed for sale or rent on Zillow. This may be different from what's available on other websites or public sources.


