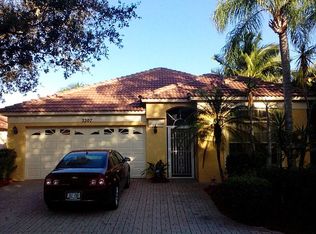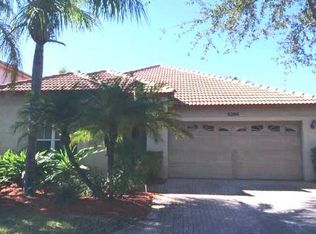Sold for $450,000 on 12/03/25
Zestimate®
$450,000
5205 Edenwood Road, Riviera Beach, FL 33418
3beds
1,600sqft
Single Family Residence
Built in 1997
5,255 Square Feet Lot
$450,000 Zestimate®
$281/sqft
$3,519 Estimated rent
Home value
$450,000
$405,000 - $500,000
$3,519/mo
Zestimate® history
Loading...
Owner options
Explore your selling options
What's special
New Roof Coming :) Sweet Single Story Home with brand new screened patio overlooking serene lake. This Expanded Derby floor-plan has a bonus room with sliders to the rear patio. Located in a quiet gated community that is close to everything in the Palm Beaches. The Home has Vaulted ceilings, Tiled living areas & master bedroom, upgrade baths & Kitchen, newly installed pot lights, Granite kitchen counters, stainless steel appliances, an inside utility room, Accordion Shutters & More.. The Community is Gated with Roving Patrol, has a Clubhouse with Exercise Room & Spa Outside, 3 Pools (1 Heated In Winter), 3 Tennis Courts, 2 Racquetball Courts, Volleyball Court (Sand), Sports Field w/ Soccer Goals, Tot Lot & more. The HOA Fee's are $940 @ Quarter and cover Partial Lawn Service, Basic Cable, Irrigation.Security & more. Up to 2 Pets are Okay with No Poundage Restrictions, Motorcycles are Okay But, Must be Garaged overnight per the HOA Documents. Boat & RV Storage is available. The Location is close to the Scripps Research Site, 2 Malls, 3 Major Grocery Stores, Downtown @ the Gardens, Cityplace, Beaches, Dining, Entertainment, I-95, The Airport, The Turnpike & more.
Zillow last checked: 8 hours ago
Listing updated: December 03, 2025 at 02:28am
Listed by:
John E Tandal 561-301-2975,
Premier Brokers International,
Lin Tandal 561-310-8581,
Premier Brokers International
Bought with:
Marcel Plauche
Keller Williams Realty Jupiter
Source: BeachesMLS,MLS#: RX-11084042 Originating MLS: Beaches MLS
Originating MLS: Beaches MLS
Facts & features
Interior
Bedrooms & bathrooms
- Bedrooms: 3
- Bathrooms: 2
- Full bathrooms: 2
Primary bedroom
- Level: M
- Area: 192 Square Feet
- Dimensions: 16 x 12
Bedroom 2
- Level: M
- Area: 132 Square Feet
- Dimensions: 12 x 11
Bedroom 3
- Level: M
- Area: 144 Square Feet
- Dimensions: 12 x 12
Florida room
- Level: M
- Area: 120 Square Feet
- Dimensions: 12 x 10
Kitchen
- Level: M
- Area: 160 Square Feet
- Dimensions: 16 x 10
Living room
- Level: M
- Area: 312 Square Feet
- Dimensions: 24 x 13
Patio
- Level: M
- Area: 600 Square Feet
- Dimensions: 30 x 20
Heating
- Central
Cooling
- Central Air, Electric, Paddle Fans
Appliances
- Included: Dishwasher, Disposal, Dryer, Ice Maker, Microwave, Electric Range, Refrigerator, Washer, Electric Water Heater
- Laundry: Inside, Laundry Closet, Washer/Dryer Hookup
Features
- Ctdrl/Vault Ceilings, Entry Lvl Lvng Area, Pantry, Split Bedroom, Walk-In Closet(s)
- Flooring: Carpet, Ceramic Tile
- Windows: Blinds, Single Hung Metal, Sliding, Verticals, Shutters, Accordion Shutters (Complete), Storm Shutters
Interior area
- Total structure area: 2,320
- Total interior livable area: 1,600 sqft
Property
Parking
- Total spaces: 2
- Parking features: 2+ Spaces, Driveway, Garage - Attached, Guest, On Street, Vehicle Restrictions, Auto Garage Open, Commercial Vehicles Prohibited
- Attached garage spaces: 2
- Has uncovered spaces: Yes
Features
- Levels: < 4 Floors
- Stories: 1
- Patio & porch: Open Patio, Screened Patio
- Exterior features: Auto Sprinkler, Lake/Canal Sprinkler, Zoned Sprinkler
- Pool features: Community
- Spa features: Community
- Fencing: Fenced
- Has view: Yes
- View description: Lake
- Has water view: Yes
- Water view: Lake
- Waterfront features: Lake Front
Lot
- Size: 5,255 sqft
- Features: < 1/4 Acre, Interior Lot, Wooded, Zero Lot Line
Details
- Parcel number: 56424225250000800
- Zoning: R-PUD
Construction
Type & style
- Home type: SingleFamily
- Architectural style: Contemporary,Ranch
- Property subtype: Single Family Residence
Materials
- CBS
- Roof: Barrel
Condition
- Resale
- New construction: No
- Year built: 1997
Details
- Builder model: Derby (expanded)
Utilities & green energy
- Sewer: Public Sewer
- Water: Public
- Utilities for property: Cable Connected, Electricity Connected, Water Available
Community & neighborhood
Security
- Security features: Gated with Guard, Security Gate, Security Patrol, Closed Circuit Camera(s), Smoke Detector(s)
Community
- Community features: Fitness Center, Internet Included, Manager on Site, Playground, Sidewalks, Soccer Field, Street Lights, Tennis Court(s), Gated
Location
- Region: Riviera Beach
- Subdivision: Woodbine
HOA & financial
HOA
- Has HOA: Yes
- HOA fee: $313 monthly
- Services included: Cable TV, Common Areas, Insurance-Other, Janitor, Maintenance Grounds, Legal/Accounting, Management Fees, Manager, Pool Service, Recrtnal Facility, Reserve Funds, Security
Other fees
- Application fee: $225
Other
Other facts
- Listing terms: Cash,Conventional,FHA,VA Loan
- Road surface type: Paved
Price history
| Date | Event | Price |
|---|---|---|
| 12/3/2025 | Sold | $450,000-7.2%$281/sqft |
Source: | ||
| 11/7/2025 | Pending sale | $485,000$303/sqft |
Source: | ||
| 8/22/2025 | Price change | $485,000+2.1%$303/sqft |
Source: | ||
| 7/14/2025 | Price change | $475,000-4%$297/sqft |
Source: | ||
| 6/23/2025 | Price change | $494,900-2.9%$309/sqft |
Source: | ||
Public tax history
| Year | Property taxes | Tax assessment |
|---|---|---|
| 2024 | $5,569 +3.3% | $253,185 +3% |
| 2023 | $5,390 +4.8% | $245,811 +5.2% |
| 2022 | $5,142 +2.1% | $233,725 +3% |
Find assessor info on the county website
Neighborhood: Woodbine
Nearby schools
GreatSchools rating
- 5/10Grove Park Elementary SchoolGrades: PK-5Distance: 0.8 mi
- 4/10John F. Kennedy Middle SchoolGrades: 6-8Distance: 2 mi
- 3/10Palm Beach Gardens High SchoolGrades: 9-12Distance: 2.5 mi
Schools provided by the listing agent
- Elementary: Grove Park Elementary School
- Middle: John F. Kennedy Middle School
- High: Palm Beach Gardens High School
Source: BeachesMLS. This data may not be complete. We recommend contacting the local school district to confirm school assignments for this home.
Get a cash offer in 3 minutes
Find out how much your home could sell for in as little as 3 minutes with a no-obligation cash offer.
Estimated market value
$450,000
Get a cash offer in 3 minutes
Find out how much your home could sell for in as little as 3 minutes with a no-obligation cash offer.
Estimated market value
$450,000

