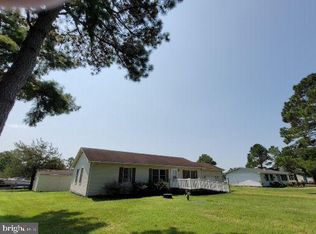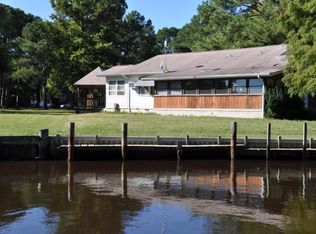Sold for $300,000 on 09/30/25
$300,000
5205 Debra Rd, Crisfield, MD 21817
2beds
1,183sqft
Single Family Residence
Built in 1974
0.46 Acres Lot
$301,100 Zestimate®
$254/sqft
$1,505 Estimated rent
Home value
$301,100
Estimated sales range
Not available
$1,505/mo
Zestimate® history
Loading...
Owner options
Explore your selling options
What's special
Waterfront log cabin has so many charming features, open floor plan with vaulted ceiling in great room, solid log construction, log siding on garage and utility room. Architectural shingled roof is only 4 years old. One bedroom on first floor, office and utility room. Large 9'x 20' porch overlooking the canal and Jones Creek. Bedroom on second floor with small loft area. Utility room has stack washer and dryer. New mini split ductless HVAC system just installed. Bathroom recently updated. Complete slab under crawl space. Large oversized single car garage with work bench, with separate half bath located inside the garage. Need more space? Garage could easily be converted to additional living space. There is a freestanding carport that was boat storage for the previous owner, and a 10'x12' storage shed. Permits in place for dock against bulkhead. Community has their own private launching ramp at the end of the canal. Sit on the large rear porch overlooking the canal and eat steamed crabs! Just minutes from prime fishing area and Janes Island State Park beaches.
Zillow last checked: 8 hours ago
Listing updated: October 02, 2025 at 03:59am
Listed by:
Cynthia Stevens 410-430-1032,
Wilson Realty
Bought with:
Unrepresented Buyer
Unrepresented Buyer Office
Source: Bright MLS,MLS#: MDSO2006164
Facts & features
Interior
Bedrooms & bathrooms
- Bedrooms: 2
- Bathrooms: 2
- Full bathrooms: 2
- Main level bathrooms: 2
- Main level bedrooms: 1
Bedroom 1
- Features: Flooring - HardWood
- Level: Main
Bedroom 2
- Features: Flooring - Carpet
- Level: Upper
Bathroom 1
- Features: Flooring - Vinyl, Bathroom - Tub Shower
- Level: Main
Bathroom 2
- Features: Flooring - Vinyl
- Level: Main
Great room
- Features: Cathedral/Vaulted Ceiling, Ceiling Fan(s), Flooring - HardWood, Living/Dining Room Combo
- Level: Main
Office
- Features: Flooring - HardWood
- Level: Main
Utility room
- Features: Flooring - Vinyl
- Level: Main
Heating
- Baseboard, Space Heater, Heat Pump, Electric, Propane
Cooling
- Ductless, Electric
Appliances
- Included: Dryer, Oven/Range - Electric, Refrigerator, Washer, Water Heater, Electric Water Heater
Features
- Ceiling Fan(s), Combination Kitchen/Living, Entry Level Bedroom, Exposed Beams, Open Floorplan, Bathroom - Stall Shower, Bathroom - Tub Shower, Log Walls, Paneled Walls, Vaulted Ceiling(s), Wood Ceilings
- Flooring: Hardwood, Vinyl, Wood
- Doors: Insulated
- Windows: Double Pane Windows, Double Hung
- Has basement: No
- Has fireplace: No
Interior area
- Total structure area: 1,183
- Total interior livable area: 1,183 sqft
- Finished area above ground: 1,183
- Finished area below ground: 0
Property
Parking
- Total spaces: 4
- Parking features: Garage Faces Front, Inside Entrance, Asphalt, Driveway, Attached, Detached Carport
- Attached garage spaces: 2
- Carport spaces: 2
- Covered spaces: 4
- Has uncovered spaces: Yes
Accessibility
- Accessibility features: 2+ Access Exits
Features
- Levels: One and One Half
- Stories: 1
- Patio & porch: Porch, Screened
- Exterior features: Boat Storage
- Pool features: None
- Has view: Yes
- View description: Canal, Creek/Stream
- Has water view: Yes
- Water view: Canal,Creek/Stream
- Waterfront features: Private Dock Site, Canal, Boat - Powered, Fishing Allowed, Private Access, River
- Body of water: Canal
- Frontage length: Water Frontage Ft: 150
Lot
- Size: 0.46 Acres
- Features: Bulkheaded, Front Yard, Rear Yard
Details
- Additional structures: Above Grade, Below Grade, Outbuilding
- Parcel number: 2008153140
- Zoning: R-1
- Zoning description: Residential 1 Somerset County
- Special conditions: Standard
Construction
Type & style
- Home type: SingleFamily
- Architectural style: Cabin/Lodge,Log Home
- Property subtype: Single Family Residence
Materials
- Log, Log Siding
- Foundation: Crawl Space, Block, Slab
- Roof: Architectural Shingle
Condition
- Average
- New construction: No
- Year built: 1974
- Major remodel year: 2024
Utilities & green energy
- Electric: 200+ Amp Service
- Sewer: On Site Septic
- Water: Well
- Utilities for property: Cable Available
Community & neighborhood
Location
- Region: Crisfield
- Subdivision: Hearts Ease
Other
Other facts
- Listing agreement: Exclusive Right To Sell
- Listing terms: Cash,Conventional,FHA,USDA Loan
- Ownership: Fee Simple
- Road surface type: Black Top
Price history
| Date | Event | Price |
|---|---|---|
| 9/30/2025 | Sold | $300,000-7.7%$254/sqft |
Source: | ||
| 9/3/2025 | Pending sale | $325,000$275/sqft |
Source: | ||
| 8/22/2025 | Contingent | $325,000$275/sqft |
Source: | ||
| 7/14/2025 | Listed for sale | $325,000+21.5%$275/sqft |
Source: | ||
| 11/15/2023 | Sold | $267,500-6.1%$226/sqft |
Source: | ||
Public tax history
| Year | Property taxes | Tax assessment |
|---|---|---|
| 2025 | $4,032 +122.7% | $175,900 +8% |
| 2024 | $1,810 +8.8% | $162,800 +8.8% |
| 2023 | $1,665 +9.6% | $149,700 +9.6% |
Find assessor info on the county website
Neighborhood: 21817
Nearby schools
GreatSchools rating
- 5/10Carter G Woodson Elementary SchoolGrades: PK-5Distance: 3.9 mi
- 4/10Crisfield Academy And High SchoolGrades: 8-12Distance: 3 mi
- 1/10Somerset 6/7 Intermediate SchoolGrades: 6-7Distance: 7.4 mi
Schools provided by the listing agent
- Elementary: Carter G Woodson
- Middle: Somerset 6-7
- High: Crisfield Academy And
- District: Somerset County Public Schools
Source: Bright MLS. This data may not be complete. We recommend contacting the local school district to confirm school assignments for this home.

Get pre-qualified for a loan
At Zillow Home Loans, we can pre-qualify you in as little as 5 minutes with no impact to your credit score.An equal housing lender. NMLS #10287.

