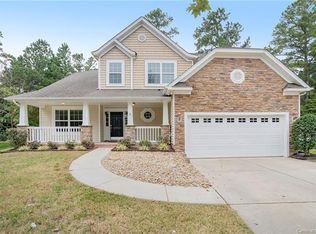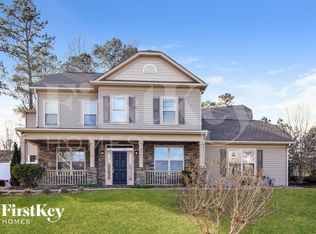Beautiful home on private cul-de-sac. Large master suite w/trey ceilings, his/her walk in closets. Master bath w/dual vanity separate shower & large garden tub. High end SS appl. in kitchen that features:granite counters, 42' cabinets, tile backsplash, LED under mount lighting. Extended patio in backyard. Tons of unfinished storage space. Great floor plan w/ 5 bedrooms (one bedrm would make a great bonus room if desired). Tankless WH. Home is extremely energy efficient. Extensive landscaping.
This property is off market, which means it's not currently listed for sale or rent on Zillow. This may be different from what's available on other websites or public sources.

