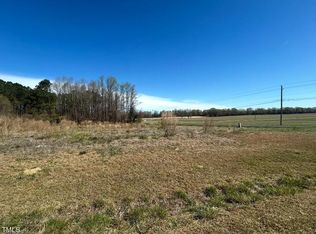Sold for $222,500
$222,500
5205 Carr Road, Wilson, NC 27893
3beds
1,857sqft
Single Family Residence
Built in 1993
0.64 Acres Lot
$265,400 Zestimate®
$120/sqft
$1,922 Estimated rent
Home value
$265,400
$252,000 - $281,000
$1,922/mo
Zestimate® history
Loading...
Owner options
Explore your selling options
What's special
5205 Carr Rd, Wilson, NC is a charming residential property that offers a comfortable and updated living space. This home features three bedrooms, two and a half bathrooms, and several recent renovations that enhance its overall appeal. Upon entering the property, you'll immediately notice the contemporary upgrades! The kitchen boasts new stainless steel appliances, providing a sleek and modern feel. The addition of granite countertops adds an elegant touch to the space. The bathrooms have also been updated with new vanities, contributing to a fresh and stylish look. The master suite itself offers a private and spacious retreat, complete with an attached living room area. This setup allows for privacy and versatility in how the space is utilized. The attached garage provides convenient parking and storage options and not to forget the spacious yard with privacy fence. Schedule your tour today!
Zillow last checked: 8 hours ago
Listing updated: July 20, 2023 at 12:15pm
Listed by:
Jason Walters Real Estate Team 252-360-1130,
EXP Realty LLC - C,
Sarah J Edmonds 252-813-5408,
eXp Realty LLC
Bought with:
A Non Member
A Non Member
Source: Hive MLS,MLS#: 100392544 Originating MLS: Rocky Mount Area Association of Realtors
Originating MLS: Rocky Mount Area Association of Realtors
Facts & features
Interior
Bedrooms & bathrooms
- Bedrooms: 3
- Bathrooms: 3
- Full bathrooms: 2
- 1/2 bathrooms: 1
Primary bedroom
- Level: Primary Living Area
Dining room
- Features: Combination
Heating
- Forced Air, Electric
Cooling
- Central Air
Appliances
- Included: Vented Exhaust Fan, Electric Oven, Built-In Microwave, Dishwasher
- Laundry: Dryer Hookup, Washer Hookup, Laundry Room
Features
- Master Downstairs, Blinds/Shades, Workshop
- Flooring: Carpet, LVT/LVP
- Basement: None
- Attic: Pull Down Stairs
- Has fireplace: No
- Fireplace features: None
Interior area
- Total structure area: 1,473
- Total interior livable area: 1,857 sqft
Property
Parking
- Total spaces: 1
- Parking features: Gravel, On Site
Accessibility
- Accessibility features: None
Features
- Levels: One
- Stories: 1
- Patio & porch: Covered, Deck, Porch
- Exterior features: None
- Pool features: None
- Fencing: Back Yard,Wood
- Waterfront features: None
Lot
- Size: 0.64 Acres
- Dimensions: .64
- Features: Corner Lot
Details
- Parcel number: 3629229609000
- Zoning: -
- Special conditions: Standard
Construction
Type & style
- Home type: SingleFamily
- Property subtype: Single Family Residence
Materials
- Vinyl Siding
- Foundation: Crawl Space
- Roof: Shingle
Condition
- New construction: No
- Year built: 1993
Utilities & green energy
- Sewer: Septic Tank
- Water: Public
- Utilities for property: Water Available
Green energy
- Green verification: None
Community & neighborhood
Security
- Security features: Smoke Detector(s)
Location
- Region: Elm City
- Subdivision: Other
Other
Other facts
- Listing agreement: Exclusive Right To Sell
- Listing terms: Cash,Conventional,FHA,USDA Loan,VA Loan
Price history
| Date | Event | Price |
|---|---|---|
| 7/20/2023 | Sold | $222,500+2.3%$120/sqft |
Source: | ||
| 7/7/2023 | Pending sale | $217,500$117/sqft |
Source: | ||
| 7/5/2023 | Listed for sale | $217,500+40.3%$117/sqft |
Source: | ||
| 1/30/2008 | Sold | $155,000$83/sqft |
Source: Public Record Report a problem | ||
Public tax history
| Year | Property taxes | Tax assessment |
|---|---|---|
| 2024 | $1,690 +35.5% | $230,064 +67.4% |
| 2023 | $1,247 | $137,418 |
| 2022 | $1,247 +0.8% | $137,418 |
Find assessor info on the county website
Neighborhood: 27893
Nearby schools
GreatSchools rating
- 8/10Lee Woodard ElementaryGrades: K-5Distance: 1.5 mi
- 4/10Speight MiddleGrades: 6-8Distance: 3.8 mi
- 5/10Beddingfield HighGrades: 9-12Distance: 2.2 mi

Get pre-qualified for a loan
At Zillow Home Loans, we can pre-qualify you in as little as 5 minutes with no impact to your credit score.An equal housing lender. NMLS #10287.
