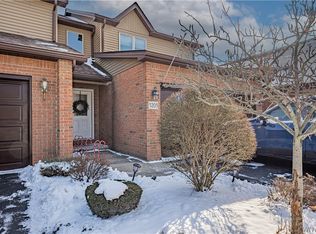Presenting a ranch style immaculate, professionally decorated end unit. Living is easy in this, generously spacious 2 br & 2.5 baths condo w/ 1st floor master bedroom, living/dining room combo with gas fireplace & a slider to private deck overlooking a beautifully wooded & landscaped backyard. The spacious eat in kitchen is well equipped with granite counter tops, hw floors & center island. You will also find first floor laundry, a 1/2 bath and an office area. Full basement with a spacious finished area. Loft style sitting room w/ bedroom and full bath. Making it a great space for a guest suite or extended family. You'll enjoy comfort condo living with capability of entertaining. Easy access to I 190, Mt. St Marys Hospital, Lewiston, Buffalo & Niagara University
This property is off market, which means it's not currently listed for sale or rent on Zillow. This may be different from what's available on other websites or public sources.
