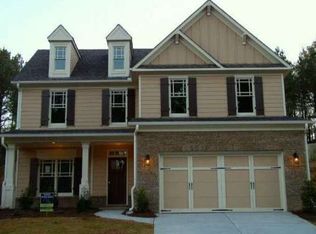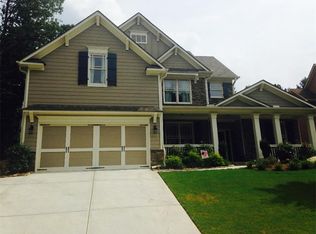Gorgeous home in desirable neighborhood w/ walking trails to Lake Allatoona & Downtown Acworth. Large, open floorplan w/ hardwood floors, coffered ceilings, stone fireplace & stunning kitchen! Kitchen features granite counters, stainless appliances, huge island w/ bkfast bar & eat-in area. Separate dining room. Master-on-main w/ amazing addition- currently used as an art studio- could be anything you want! 3 add''l bedrooms upstairs + loft/bonus room. Private, fenced yard w/ stone patio, firepit, & new, high-end, saltwater hot tub w/ warranty. Entertainer''s paradise!
This property is off market, which means it's not currently listed for sale or rent on Zillow. This may be different from what's available on other websites or public sources.

